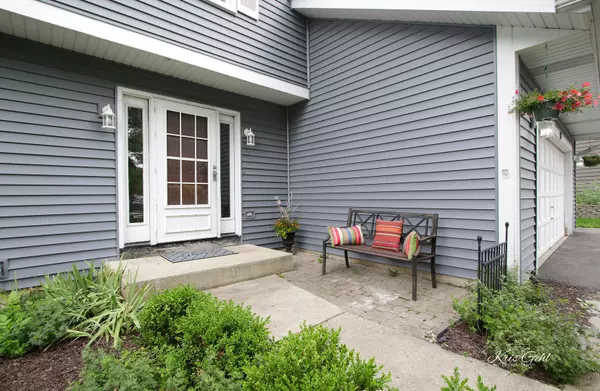For more information regarding the value of a property, please contact us for a free consultation.
Key Details
Sold Price $411,000
Property Type Single Family Home
Sub Type Detached Single
Listing Status Sold
Purchase Type For Sale
Square Footage 2,390 sqft
Price per Sqft $171
Subdivision West Trail
MLS Listing ID 11833011
Sold Date 08/17/23
Style Traditional
Bedrooms 4
Full Baths 2
Half Baths 1
Year Built 1987
Annual Tax Amount $11,337
Tax Year 2022
Lot Dimensions 47.7X114.9X102X69.3X120.7
Property Description
Welcome to this charming 4-bedroom home located in a highly sought-after neighborhood on a culdesac. While this residence is in need of updates, it presents a fantastic opportunity to create your dream home in an enviable location. With its prime address and spacious layout, this property offers the perfect canvas for those seeking to personalize their living space. As you step through the front door, you are greeted by a cozy foyer that leads to the heart of the home. The main level features a well-proportioned living room, ideal for relaxation and hosting guests while also adjacent to the generous dining area. The kitchen, although requiring modernization, offers ample space for culinary exploration and the potential to create a gourmet haven. (Microwave 2 yrs-Fridge & DW 3 Yrs) The second level of the home boasts four bedrooms, each providing a peaceful retreat for residents. The primary bedroom, with its sizeable proportions, offers an en suite private bath and ample closet space. The remaining bedrooms can easily accommodate various configurations to suit your specific needs, whether it be a home office, a cozy guest room, or a dedicated bedroom space. The exterior of the property showcases a well-maintained front yard with a large driveway. The backyard, with its expansive size, is already FULLY fenced in and provides abundant potential for creating an outdoor oasis perfect for relaxation, recreation, or gardening. Imagine the possibilities of designing your own private sanctuary to enjoy year-round while sitting on your spacious deck admiring the landscaping. One of the standout features of this property is its location in a highly sought-after neighborhood. Known for its desirability, this area offers convenient access to amenities such as parks, schools, shopping centers, and dining establishments. Residents will relish the close-knit community atmosphere within walking distance to downtown Grayslake and the easy access to major transportation routes, making commuting a breeze. In summary, this 4-bedroom home presents an exceptional opportunity for those with a vision to update and transform a property into their own masterpiece. With its sought-after location, spacious layout, and potential for customization, this residence is a diamond in the rough waiting to be polished. ( Roof is 6-7 years old * Siding 1 Year* All NEW windows 2 months ago* Washer/Dryer 4 Yrs Old * H20 Heater 5 Yrs* Furnace & AC 4 yrs) Don't miss the chance to create your dream home in this coveted neighborhood.
Location
State IL
County Lake
Area Gages Lake / Grayslake / Hainesville / Third Lake / Wildwood
Rooms
Basement Full
Interior
Interior Features First Floor Laundry, Walk-In Closet(s)
Heating Natural Gas
Cooling Central Air
Fireplaces Number 1
Fireplaces Type Wood Burning, Gas Starter
Fireplace Y
Appliance Range, Microwave, Dishwasher, Refrigerator, Freezer, Washer, Dryer, Disposal
Exterior
Exterior Feature Deck, Storms/Screens
Garage Attached
Garage Spaces 2.0
Community Features Park, Pool, Tennis Court(s), Lake, Sidewalks, Street Lights
Waterfront false
Building
Lot Description Cul-De-Sac
Sewer Public Sewer
Water Public
New Construction false
Schools
High Schools Grayslake Central High School
School District 46 , 46, 127
Others
HOA Fee Include None
Ownership Fee Simple
Special Listing Condition None
Read Less Info
Want to know what your home might be worth? Contact us for a FREE valuation!

Our team is ready to help you sell your home for the highest possible price ASAP

© 2024 Listings courtesy of MRED as distributed by MLS GRID. All Rights Reserved.
Bought with Beth Armstrong • Berkshire Hathaway HomeServices Starck Real Estate
GET MORE INFORMATION




