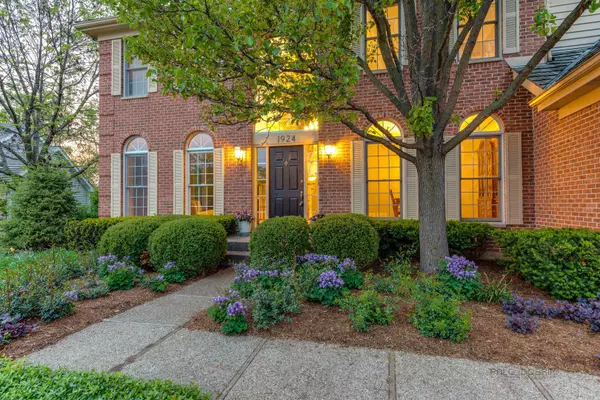For more information regarding the value of a property, please contact us for a free consultation.
Key Details
Sold Price $773,000
Property Type Single Family Home
Sub Type Detached Single
Listing Status Sold
Purchase Type For Sale
Square Footage 4,341 sqft
Price per Sqft $178
Subdivision Timber Creek
MLS Listing ID 11786979
Sold Date 08/17/23
Style Traditional
Bedrooms 5
Full Baths 3
Half Baths 1
Year Built 1996
Annual Tax Amount $14,740
Tax Year 2021
Lot Size 0.261 Acres
Lot Dimensions 69X130X81X138
Property Description
Prime interior location in Timber Creek, backing to the lush mature trees of the Liberty Prairie Nature Preserve! This is an ideal setting for any outdoor lover. Host a summer cookout on your deck or patio or find yourself relaxing sipping on your favorite drink out on the peaceful brick paver patio. The neighborhood offers three ponds, a playground (just a few houses down), and access to miles and miles of walking/bike trails. Step through the front door where you are sure to fall in love and want to call this your home. The inviting two-story foyer welcomes you in and is accented by remarkable hardwood flooring that leads the way into this amazing home. With a formal living room and dining room, you are going to love hosting family and friends. Start planning your next dinner party now! Next, the kitchen is the place to go to meal prep for the week or a place to gather for a quick bite to eat, with a large center island with a brand new stainless steel KitchenAid downdraft cook-top, and a sunny breakfast area offering a great space to pull up a seat. The kitchen showcases, gorgeous brand new quartz counters, a brand new stainless steel sink, quality appliances including a Kenmore Elite refrigerator, Kenmore Elite double oven/microwave, brand new stainless steel GE dishwasher, a myriad of cabinets with under cabinet lighting, and a closet pantry for all your storage needs. For a delightful breakfast experience, the kitchen provides a bayed eating area. This sun-filled space offers lovely views of the backyard, allowing you to enjoy your morning coffee in a serene setting. With quick access to the deck, you can easily transition from indoor dining to outdoor entertaining, making it seamless to host gatherings or simply appreciate fresh air outdoors. When it's time to unwind, the entertainment-sized two-story family room provides the perfect retreat, designed to accommodate large gatherings, and offering a tranquil atmosphere for relaxation. One of the standout features of this room is the wall of windows, which allows an abundance of natural light to flood the space, creating a bright and airy ambiance. Adding to the cozy atmosphere is the wood-burning fireplace. The fireplace serves as a focal point and is the spot where you will find yourself gathering during colder months. Completing the first floor is a laundry/mud room, a large half bath, and a den/office - great for those working from home. Head upstairs through the French doors to the main bedroom offering a vast walk-in closet, a sitting area (an intimate spot ideal for a reading nook, or a home office), and a spa-like bath featuring a dual sink vanity, a whirlpool tub, heated tile floors, and a separate shower with full body sprayer. Three additional bedrooms with generous closet space, a second full bath with tub/shower combo. Don't stop there - a RARE walk-out basement where it's at. Offering a great in-law arrangement with a large rec room, a fifth bedroom, and a full bath. Storage, storage, storage! 2 car attached garage with attic with upgraded insulation. This is a must-see - schedule your showing today.
Location
State IL
County Lake
Area Green Oaks / Libertyville
Rooms
Basement Full, Walkout
Interior
Interior Features Vaulted/Cathedral Ceilings, Hardwood Floors, Heated Floors, In-Law Arrangement, First Floor Laundry, Walk-In Closet(s)
Heating Natural Gas, Forced Air
Cooling Central Air
Fireplaces Number 1
Fireplaces Type Wood Burning, Attached Fireplace Doors/Screen, Gas Starter
Equipment Humidifier, CO Detectors, Ceiling Fan(s), Sump Pump, Sprinkler-Lawn, Backup Sump Pump;
Fireplace Y
Appliance Range, Microwave, Dishwasher, Refrigerator, Washer, Dryer, Disposal, Stainless Steel Appliance(s)
Laundry Sink
Exterior
Exterior Feature Deck, Patio, Brick Paver Patio, Storms/Screens
Garage Attached
Garage Spaces 2.0
Community Features Park, Lake, Curbs, Sidewalks, Street Lights, Street Paved
Waterfront false
Roof Type Shake
Building
Lot Description Landscaped, Mature Trees, Backs to Trees/Woods
Sewer Public Sewer
Water Lake Michigan
New Construction false
Schools
Elementary Schools Adler Park School
Middle Schools Highland Middle School
High Schools Libertyville High School
School District 70 , 70, 128
Others
HOA Fee Include None
Ownership Fee Simple
Special Listing Condition None
Read Less Info
Want to know what your home might be worth? Contact us for a FREE valuation!

Our team is ready to help you sell your home for the highest possible price ASAP

© 2024 Listings courtesy of MRED as distributed by MLS GRID. All Rights Reserved.
Bought with Eileen Campbell • Jameson Sotheby's International Realty
GET MORE INFORMATION




