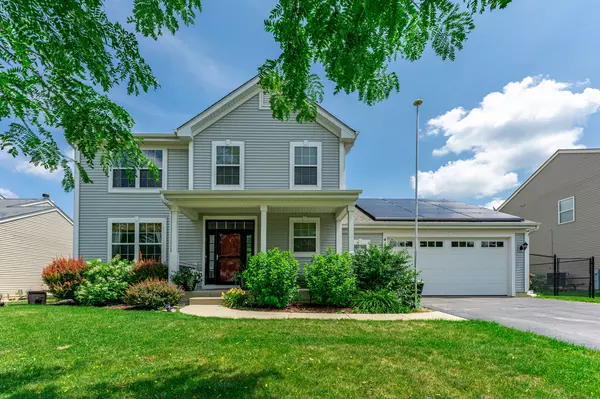For more information regarding the value of a property, please contact us for a free consultation.
Key Details
Sold Price $330,000
Property Type Single Family Home
Sub Type Detached Single
Listing Status Sold
Purchase Type For Sale
Square Footage 2,200 sqft
Price per Sqft $150
Subdivision Riverbend
MLS Listing ID 11826727
Sold Date 08/30/23
Style Traditional
Bedrooms 3
Full Baths 2
Half Baths 1
Year Built 2008
Annual Tax Amount $7,379
Tax Year 2022
Lot Size 10,890 Sqft
Lot Dimensions 78X120
Property Description
Move right in to this 3 bedroom + upstairs loft 2.5 bath home in Riverbend Subdivision. The first floor layout is functional and inviting and features hardwood floor throughout. You can step inside and sit down on the custom storage bench with coat rack and pull off your shoes, hang up your coat, and neatly tuck away any other items you may have in the overhead storage spaces. The rooms have separate defining features but are open to one another and are flooded with natural light that accents the color scheme. The eat-in kitchen features stainless steel appliances, subway tile backsplash, stone counter-tops with under-mount sink. This kitchen and living room layout is perfect for entertaining any time of the year whether to watch a football game or a summer BBQ. The sliding glass doors off the kitchen lead to a fenced in backyard retreat with stamped concrete patio, pergola, and fire-pit. This space begs to have you roast marshmallows or enjoy cocktails with friends! The 2nd level provides each member of the house hold with their own private space as well as spacious loft ideal for gaming or watching movies. The oversized heated insulated 31' x 24' garage with poly-coated floor is a dream for any motorsports enthusiast. An 8' tall overhead door means you can actually park your truck in the garage! Furnace A/C and April Air new in July 2022. Solar panels keep energy costs low and capacity is there to add a Tesla supercharger or hot tub to your new home! Schedule a showing today!
Location
State IL
County De Kalb
Area Genoa
Rooms
Basement Full
Interior
Interior Features Hardwood Floors, First Floor Laundry
Heating Natural Gas, Forced Air
Cooling Central Air
Equipment Water-Softener Owned, CO Detectors, Ceiling Fan(s), Sump Pump
Fireplace N
Appliance Range, Dishwasher, Disposal, Stainless Steel Appliance(s)
Exterior
Garage Attached
Garage Spaces 2.0
Community Features Park, Curbs, Sidewalks, Street Lights, Street Paved, Other
Waterfront false
Roof Type Asphalt
Building
Sewer Public Sewer
Water Public
New Construction false
Schools
Middle Schools Genoa-Kingston Middle School
High Schools Genoa-Kingston High School
School District 424 , 424, 424
Others
HOA Fee Include None
Ownership Fee Simple
Special Listing Condition None
Read Less Info
Want to know what your home might be worth? Contact us for a FREE valuation!

Our team is ready to help you sell your home for the highest possible price ASAP

© 2024 Listings courtesy of MRED as distributed by MLS GRID. All Rights Reserved.
Bought with Gibran Young • CENTURY 21 New Heritage
GET MORE INFORMATION




