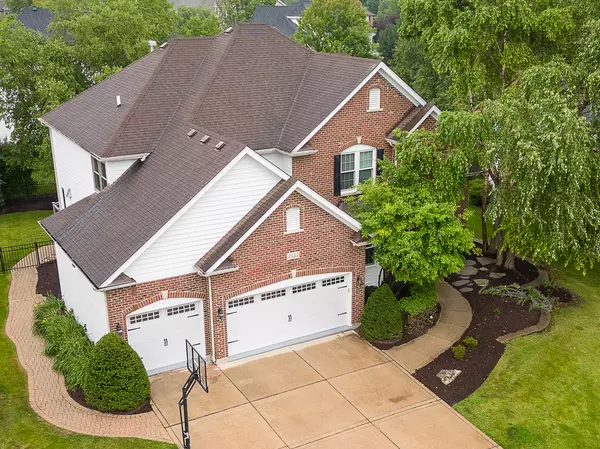For more information regarding the value of a property, please contact us for a free consultation.
Key Details
Sold Price $915,000
Property Type Single Family Home
Sub Type Detached Single
Listing Status Sold
Purchase Type For Sale
Square Footage 3,466 sqft
Price per Sqft $263
Subdivision Tall Grass
MLS Listing ID 11852491
Sold Date 09/08/23
Style Traditional
Bedrooms 4
Full Baths 4
Half Baths 1
HOA Fees $66/ann
Year Built 2001
Annual Tax Amount $15,407
Tax Year 2022
Lot Size 10,454 Sqft
Lot Dimensions 78X133X78X129
Property Description
Amazing 4 bedroom, 4.5 bath home located in the highly desired Tall Grass Subdivision! The gourmet kitchen is complete with all high end appliances...Wolf cook top range, Sub-zero refrigerator, Omega custom cabinets,and Dacor warming drawer. Hardwood floors throughout the first two floors, and the English basement has new LVT tile. Enjoy the brightness of this beautiful home through all the new updated windows and sliding doors! Butlers pantry, three offices, formal dining and living room, exercise room, luxurious bathrooms, custom crown molding, two new ac units! The fully fenced yard has two seperate decks leading to your brick paver patio! Three car garage complete with epoxy flooring, new garage doors and level 2 charging! Award winning school district 204! Tall Grass community offers a clubhouse, pool and tennis courts! Too much to list, call and schedule your showing now!
Location
State IL
County Will
Area Naperville
Rooms
Basement Full, English
Interior
Interior Features Hardwood Floors, Built-in Features, Walk-In Closet(s)
Heating Natural Gas, Forced Air
Cooling Central Air
Fireplaces Number 1
Fireplaces Type Attached Fireplace Doors/Screen
Equipment Humidifier, CO Detectors, Ceiling Fan(s), Sump Pump
Fireplace Y
Appliance Range, Microwave, Dishwasher, Refrigerator, Disposal, Stainless Steel Appliance(s)
Laundry Sink
Exterior
Exterior Feature Deck, Brick Paver Patio
Garage Attached
Garage Spaces 3.0
Community Features Clubhouse, Park, Pool, Tennis Court(s), Curbs, Sidewalks, Street Lights
Waterfront false
Roof Type Asphalt
Building
Lot Description Mature Trees
Sewer Public Sewer
Water Lake Michigan
New Construction false
Schools
Elementary Schools Fry Elementary School
Middle Schools Scullen Middle School
High Schools Waubonsie Valley High School
School District 204 , 204, 204
Others
HOA Fee Include Insurance, Clubhouse, Pool
Ownership Fee Simple w/ HO Assn.
Special Listing Condition None
Read Less Info
Want to know what your home might be worth? Contact us for a FREE valuation!

Our team is ready to help you sell your home for the highest possible price ASAP

© 2024 Listings courtesy of MRED as distributed by MLS GRID. All Rights Reserved.
Bought with Penny O'Brien • Baird & Warner
GET MORE INFORMATION




