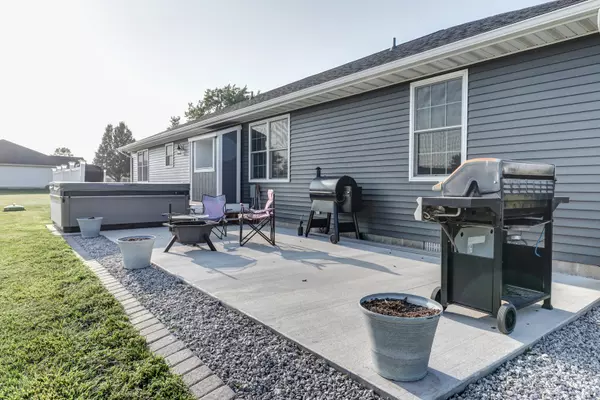For more information regarding the value of a property, please contact us for a free consultation.
Key Details
Sold Price $309,900
Property Type Single Family Home
Sub Type Detached Single
Listing Status Sold
Purchase Type For Sale
Square Footage 1,777 sqft
Price per Sqft $174
Subdivision South Shores Sub
MLS Listing ID 11855208
Sold Date 09/14/23
Style Ranch
Bedrooms 4
Full Baths 2
Year Built 2006
Annual Tax Amount $2,572
Tax Year 2022
Lot Size 1.120 Acres
Lot Dimensions 188.91X252.09X188X269.37
Property Description
Remarkable four bedroom, two bath home situated on two lots in beautiful South Shores Subdivision. Freshly remodeled kitchen with new appliances, flooring and more. There's even room for a dining table. Kitchen opens to large living room with great views of the expansive back yard. Two bedrooms and a remodeled full bath sit on the east side of the home, while the master bedroom is on the west side with a generous walk-in closet and freshly updated bath. The convenient laundry room is off the garage and includes a newer washer and dryer. The fourth bedroom could serve as an office if desired. This home has been tastefully maintained inside. Outside is an inviting front porch perfect for morning coffee or evening relaxation. The back composite deck and patio are great for entertaining or unwinding...you choose. The new hot tub and outdoor television system can be included as well. If the large three car attached garage doesn't lend enough space, there is a detached garage as well. This home features nice updates with roof in '23, siding '20, septic leach field '19, water heater '19, composite deck '22 and fresh paint throughout. All this is located near Lake Shelbyville with a walking path that leads directly to the lake.
Location
State IL
County Moultrie
Area Out Of Area South
Rooms
Basement None
Interior
Interior Features First Floor Bedroom, First Floor Laundry, First Floor Full Bath
Heating Heat Pump
Cooling Central Air
Equipment Sump Pump, Water Heater-Electric
Fireplace N
Appliance Range, Microwave, Dishwasher, Refrigerator, Washer, Dryer, Disposal
Exterior
Exterior Feature Deck, Patio
Parking Features Attached, Detached
Garage Spaces 4.0
Community Features Lake
Roof Type Asphalt
Building
Sewer Septic-Private
Water Public
New Construction false
Schools
School District 300 , 300, 300
Others
HOA Fee Include None
Ownership Fee Simple
Special Listing Condition None
Read Less Info
Want to know what your home might be worth? Contact us for a FREE valuation!

Our team is ready to help you sell your home for the highest possible price ASAP

© 2024 Listings courtesy of MRED as distributed by MLS GRID. All Rights Reserved.
Bought with Tina Kibler • Hillard Agency- Tuscola
GET MORE INFORMATION




