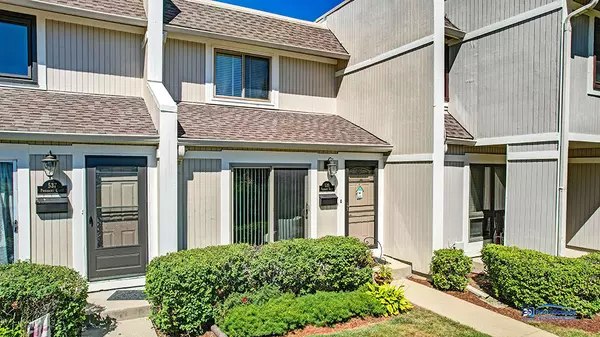For more information regarding the value of a property, please contact us for a free consultation.
Key Details
Sold Price $199,999
Property Type Townhouse
Sub Type Townhouse-2 Story
Listing Status Sold
Purchase Type For Sale
Square Footage 1,037 sqft
Price per Sqft $192
Subdivision Quail Creek
MLS Listing ID 11884749
Sold Date 10/18/23
Bedrooms 2
Full Baths 1
Half Baths 1
HOA Fees $299/mo
Year Built 1973
Annual Tax Amount $798
Tax Year 2022
Lot Dimensions 1542
Property Description
Welcome to your dream home in the highly desirable Quail Creek neighborhood! This meticulously maintained 2-story townhouse not only has a **NEW FURNACE (Sept 2023)**, but has also been lovingly cared for by the same owner for nearly a quarter of a century, and it's ready to welcome its next chapter. As you step inside, you'll immediately notice the inviting and open atmosphere. Dark wood floors stretch gracefully across the main floor, adding warmth and character to every room. Natural light streams in, creating a bright and airy ambiance that will make you feel right at home. The living room is the perfect spot to relax with a good book or gather with friends and family. Its cozy charm is perfect for intimate moments or lively conversations. The kitchen is a chef's dream, boasting all stainless steel appliances and a convenient breakfast bar that bridges the gap between the kitchen and dining room. The dining room seamlessly connects with the family room, making it ideal for entertaining. Sliding glass doors in the dining room open up to your private back patio, extending your living space to the outdoors. Head upstairs to discover two generously sized bedrooms and a full bath. The full basement provides a blank canvas for your creative ideas. Transform it into additional living space, a home office, a gym, or whatever suits your needs. This townhouse includes a 1-car garage, offering secure parking and extra storage space. The Quail Creek community features fantastic amenities like a playground and an in-ground pool, providing endless opportunities for recreation and relaxation. Enjoy your close proximity to parks, forest preserves, scenic trails, excellent schools, and the charming downtown Grayslake. Don't miss this opportunity to make this charming townhouse your own. Schedule a showing today and start envisioning the memories you'll create in this wonderful Grayslake home. Your new chapter begins here! View the Virtual 3D Tour to preview the home easily.
Location
State IL
County Lake
Area Gages Lake / Grayslake / Hainesville / Third Lake / Wildwood
Rooms
Basement Full
Interior
Interior Features Wood Laminate Floors, Dining Combo
Heating Natural Gas, Forced Air
Cooling Central Air
Equipment CO Detectors, Ceiling Fan(s), Sump Pump, Water Heater-Gas
Fireplace N
Appliance Range, Microwave, Dishwasher, Refrigerator, Stainless Steel Appliance(s)
Exterior
Exterior Feature Stamped Concrete Patio, Storms/Screens
Garage Detached
Garage Spaces 1.0
Amenities Available Park, Pool, Privacy Fence
Waterfront false
Roof Type Asphalt
Building
Lot Description Common Grounds, Fenced Yard, Landscaped, Outdoor Lighting, Sidewalks, Wood Fence
Story 2
Sewer Public Sewer
Water Public
New Construction false
Schools
Elementary Schools Woodview School
Middle Schools Grayslake Middle School
High Schools Grayslake Central High School
School District 46 , 46, 127
Others
HOA Fee Include Pool, Lawn Care, Snow Removal
Ownership Fee Simple w/ HO Assn.
Special Listing Condition None
Pets Description Cats OK, Dogs OK
Read Less Info
Want to know what your home might be worth? Contact us for a FREE valuation!

Our team is ready to help you sell your home for the highest possible price ASAP

© 2024 Listings courtesy of MRED as distributed by MLS GRID. All Rights Reserved.
Bought with Barbara Noote • Compass
GET MORE INFORMATION




