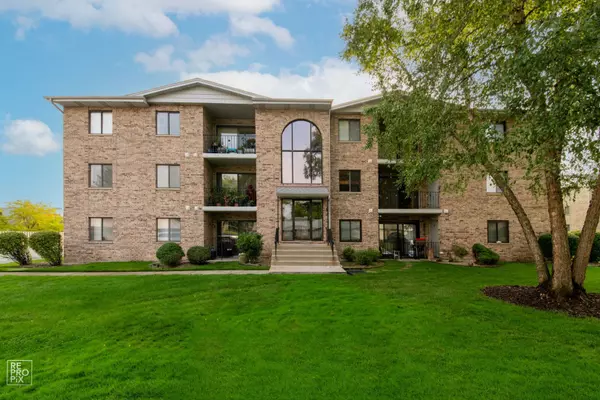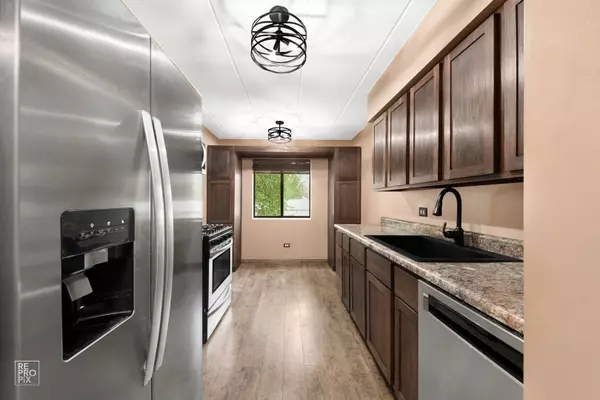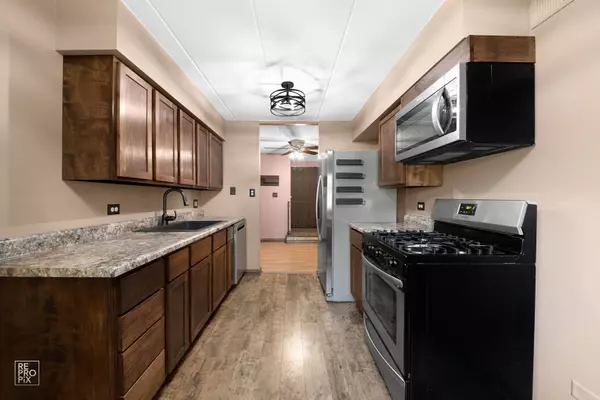For more information regarding the value of a property, please contact us for a free consultation.
Key Details
Sold Price $169,900
Property Type Condo
Sub Type Condo
Listing Status Sold
Purchase Type For Sale
Square Footage 1,200 sqft
Price per Sqft $141
Subdivision Evergreen
MLS Listing ID 11890978
Sold Date 11/02/23
Bedrooms 2
Full Baths 2
HOA Fees $249/mo
Rental Info No
Year Built 1991
Annual Tax Amount $2,794
Tax Year 2021
Lot Dimensions COMMON
Property Description
Welcome to the meticulously maintained 2-bedroom, 2-bathroom second floor condo at Evergreen community. Industrial meets rustic in the recently updated kitchen. A stylish mix of materials-rich stained wood cabinets, black and stainless steel tones on newer appliances, sink/faucet, countertops and charming lighting gives this kitchen a sophisticated appearance. Laminated wood floors and tasteful wall colors all throughout the unit. The master bedroom has an en-suite bath and both bedrooms offer neat closets with built-in organizers. Enjoy modern comforts, including a forced air heating/cooling system and a modern front load washer & dryer. A spacious balcony overlooks a serene courtyard, and parking is a breeze with a 1-car garage and 1-exterior spot. Low association fee is only $249/mo and it includes all exterior maintenance, landscaping, refuse and snow removal. HOA allows 1 pet up to 25 lbs per household. No rentals. Experience this wonderful Evergreen community - schedule your viewing today!!
Location
State IL
County Cook
Area Crestwood
Rooms
Basement None
Interior
Interior Features Wood Laminate Floors, Laundry Hook-Up in Unit, Storage, Built-in Features, Walk-In Closet(s), Dining Combo, Drapes/Blinds
Heating Natural Gas
Cooling Central Air
Fireplace N
Appliance Range, Microwave, Dishwasher, Refrigerator, Washer, Dryer, Stainless Steel Appliance(s)
Laundry Gas Dryer Hookup, In Unit
Exterior
Exterior Feature Balcony
Garage Detached
Garage Spaces 1.0
Waterfront false
Building
Story 3
Sewer Public Sewer
Water Public
New Construction false
Schools
Elementary Schools Nathan Hale Primary School
Middle Schools Nathan Hale Middle School
High Schools A B Shepard High School (Campus
School District 130 , 130, 218
Others
HOA Fee Include Parking, Insurance, Exterior Maintenance, Lawn Care, Scavenger, Snow Removal
Ownership Condo
Special Listing Condition None
Pets Description Cats OK, Dogs OK, Number Limit, Size Limit
Read Less Info
Want to know what your home might be worth? Contact us for a FREE valuation!

Our team is ready to help you sell your home for the highest possible price ASAP

© 2024 Listings courtesy of MRED as distributed by MLS GRID. All Rights Reserved.
Bought with Aracely Avila • Coldwell Banker Realty
GET MORE INFORMATION




