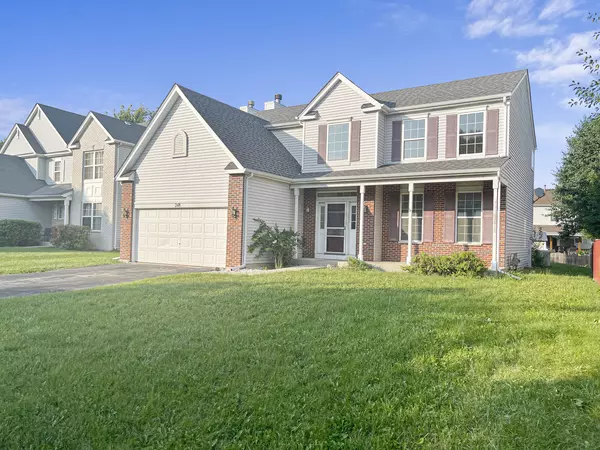For more information regarding the value of a property, please contact us for a free consultation.
Key Details
Sold Price $280,000
Property Type Single Family Home
Sub Type Detached Single
Listing Status Sold
Purchase Type For Sale
Square Footage 2,491 sqft
Price per Sqft $112
Subdivision Wesglen
MLS Listing ID 11868424
Sold Date 11/02/23
Bedrooms 4
Full Baths 2
Half Baths 1
HOA Fees $55/mo
Year Built 2002
Annual Tax Amount $10,750
Tax Year 2022
Lot Size 7,405 Sqft
Lot Dimensions 7260
Property Description
Now available is a great opportunity to make this home your own. Upon arrival you will first notice the beautiful presence the home has along with the front porch to enjoy. Entry through the front door a high ceiling foyer and easy access to everything. First, to your right is the living room overlooking the front porch then to the separate dining room. From there you can enter the kitchen that provides great cabinet space, an island and plenty of counter space. Just past the kitchen is an eating area that accesses the backyard/patio. Beyond the eating area is the family room which has a ceiling fan, fireplace and great natural light. Back towards the foyer but through the hallway which has basement access which offers plenty of storage. In addition, there is the powder room on the main level in the hallway. Just before the stairs to go up are the garage entry and first level laundry room. Now upstairs, to start in the huge primary bedroom with tall ceilings, "walk-in" closet and primary bathroom suite. The remaining 2nd, 3rd and 4th bedrooms have ceiling fans and good closet space. Lastly is the full hallway bathroom having plenty of counter space and separate water closet with shower/tub combination. The property is located in the desirable Wesglen Development which has a beautiful clubhouse, pool, tennis courts and parks. The property also has plenty of options for shopping, dining, entertainment and even near I-55. You will not want to miss this opportunity to put some sweat equity in. Room dimensions and information are approximate.
Location
State IL
County Will
Area Romeoville
Rooms
Basement Full
Interior
Interior Features First Floor Laundry, Walk-In Closet(s)
Heating Natural Gas, Forced Air
Cooling Central Air
Fireplaces Number 1
Fireplace Y
Exterior
Exterior Feature Patio
Garage Attached
Garage Spaces 2.0
Community Features Clubhouse, Park, Pool, Tennis Court(s), Lake, Curbs, Sidewalks, Street Lights, Street Paved
Roof Type Asphalt
Building
Sewer Public Sewer
Water Public
New Construction false
Schools
School District 365U , 365U, 365U
Others
HOA Fee Include Clubhouse,Pool
Ownership Fee Simple
Special Listing Condition REO/Lender Owned
Read Less Info
Want to know what your home might be worth? Contact us for a FREE valuation!

Our team is ready to help you sell your home for the highest possible price ASAP

© 2024 Listings courtesy of MRED as distributed by MLS GRID. All Rights Reserved.
Bought with Oscar Tenorio Prieto • Northwest Real Estate Group
GET MORE INFORMATION


