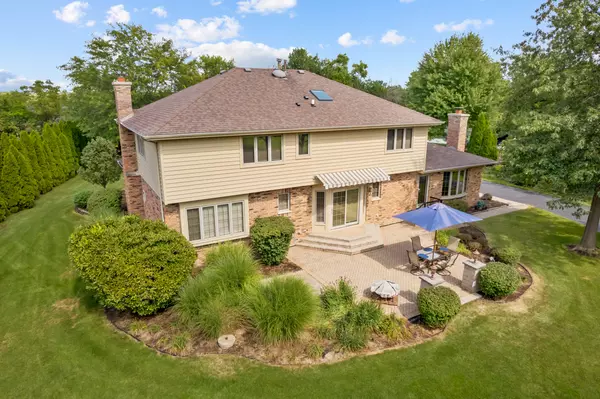For more information regarding the value of a property, please contact us for a free consultation.
Key Details
Sold Price $650,000
Property Type Single Family Home
Sub Type Detached Single
Listing Status Sold
Purchase Type For Sale
Square Footage 4,386 sqft
Price per Sqft $148
MLS Listing ID 11883185
Sold Date 11/09/23
Style Traditional
Bedrooms 5
Full Baths 4
Half Baths 1
Year Built 1990
Annual Tax Amount $12,895
Tax Year 2022
Lot Size 1.100 Acres
Lot Dimensions 125X382X132X340
Property Description
Spectacular (5) bedroom (4.5) bath two story on approx 1.1 acre lot in Mokena! Features include paver walkway to the front porch with recessed lighting! Foyer entry has a double tray ceiling and beautiful staircase! Drop down living room with (5) panel window, floor to ceiling brick fireplace and dual octagon windows! Formal dining room with hardwood floor, (4) panel window and tray ceiling! Well-designed kitchen includes hardwood floor, granite counters, stone tile backsplash, raised panel oak cabinets, stainless steel appliances including refrigerator, dishwasher, electric stove top, microwave, and double oven! Spacious breakfast area with hardwood floor and oversized glass slider door with built in blinds out to the paver patio! Main level powder room with hardwood floor and custom raised vanity with surface mount sink! True RELATED LIVING OPTION in this house! This includes living area with (4) panel bay window, floor to ceiling brick fireplace, dual octagon windows, dining area, double door entry to the bedroom with walk in closet, updated bath with raised vanity, granite top and 5 foot shower! Large primary bedroom with (3) panel window, tray ceiling, ceiling fan and walk in closet! Primary bath has oversized whirlpool, raised vanity with dual sinks, granite top and oversized shower with body sprays! Three additional second level bedrooms, (1) with a walk in closet, all have ceiling fans and 3 panel windows! Upper-level full bath with oversized skylight and raised vanity! Partially finished basement includes recreation area with recessed lighting, wet bar with built-in cabinets, 3/4 bath with pedestal sink and spacious storage area! Fabulous paver patio w/ lighted pillars, retractable awning (as is), shed with power and fire pit! Amazing (4) car tandem outbuilding heated garage, concrete floor, ceiling fan and storage second level! Long winding asphalt drive to the out building! Main level laundry with laundry sink and cabinets! Heated (3) car attached garage with epoxy floor, pull-down attic and service door to the side of the house! Dual furnace with humidifiers! 75 gallon water heater! Water filtration system! Whole house generator! Fantastic home!
Location
State IL
County Will
Area Mokena
Rooms
Basement Full
Interior
Interior Features Vaulted/Cathedral Ceilings, Skylight(s), Bar-Wet, Hardwood Floors, First Floor Bedroom, In-Law Arrangement, First Floor Laundry, First Floor Full Bath, Built-in Features, Walk-In Closet(s), Some Carpeting, Some Wood Floors, Drapes/Blinds, Granite Counters
Heating Natural Gas, Forced Air, Sep Heating Systems - 2+
Cooling Central Air
Fireplaces Number 2
Fireplaces Type Wood Burning, Gas Starter
Equipment Humidifier, Water-Softener Owned, TV-Cable, Ceiling Fan(s), Sump Pump, Generator, Water Heater-Gas
Fireplace Y
Appliance Double Oven, Microwave, Dishwasher, Refrigerator, Washer, Dryer, Stainless Steel Appliance(s), Cooktop, Water Purifier Owned, Water Softener Owned
Laundry In Unit, Sink
Exterior
Exterior Feature Deck, Brick Paver Patio, Storms/Screens, Fire Pit
Garage Attached
Garage Spaces 7.0
Community Features Curbs, Street Paved
Waterfront false
Roof Type Asphalt
Building
Sewer Septic-Mechanical
Water Private Well
New Construction false
Schools
High Schools Lincoln-Way Central High School
School District 122 , 122, 210
Others
HOA Fee Include None
Ownership Fee Simple
Special Listing Condition None
Read Less Info
Want to know what your home might be worth? Contact us for a FREE valuation!

Our team is ready to help you sell your home for the highest possible price ASAP

© 2024 Listings courtesy of MRED as distributed by MLS GRID. All Rights Reserved.
Bought with Danielle Dowell • Berkshire Hathaway HomeServices Chicago
GET MORE INFORMATION




