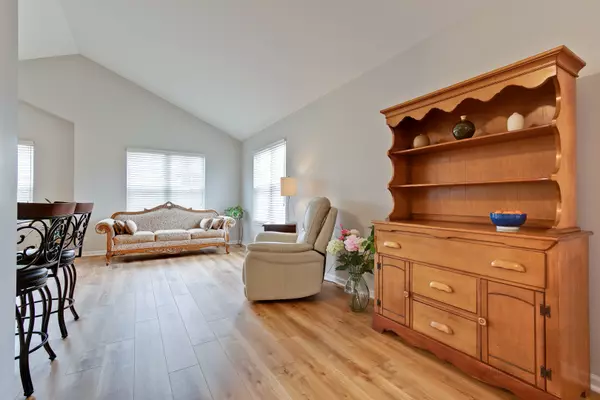For more information regarding the value of a property, please contact us for a free consultation.
Key Details
Sold Price $435,000
Property Type Townhouse
Sub Type Townhouse-2 Story
Listing Status Sold
Purchase Type For Sale
Square Footage 1,800 sqft
Price per Sqft $241
Subdivision Pinehurst
MLS Listing ID 11875281
Sold Date 11/13/23
Bedrooms 3
Full Baths 3
HOA Fees $303/mo
Rental Info Yes
Year Built 1999
Annual Tax Amount $8,883
Tax Year 2022
Lot Dimensions 2614
Property Description
A gorgeous 3 bedroom, 3 full bath end unit with a full basement has loads of sunlight shimmering in. Beautifully updated kitchen island and additional soft close cabinets provide plenty of storage and workspace. 3rd bedroom is updated with French pocket doors for versatility of use. New flooring. Full unfinished basement with new (2019) furnace. The back, side, and front yard spaces have lovely landscaping. All this plus a 2 car garage, great schools, and a quiet, friendly neighborhood. It's light, bright, open, and airy and September 2019 painted. This wonderful home boasts an open-concept main level with vaulted ceilings in the living room, dining room, and kitchen and new wood laminate flooring throughout. The kitchen has new quartz counters, a center island with soft-close cabinets, and a subway tile backsplash. It's a great open-concept space for entertaining. Large master bedroom suite and 2nd bedroom round out the main level. The lower level features a spacious family room, 3rd bedroom, full bathroom and laundry room. Huge unfinished basement is waiting for your finishing touches. Lots of NEW here 2019 Furnace: 2021 A/C and Water Heater: 2022 lower lever wood floors and stairs:2019 upper-level wood floors: 2023 roof:2022 Driveway: 2023 washer and dryer:2019 Kitchen re-do This is a great value in Pinehurst. Association Fee is $302 per month Near shopping, restaurants, parks, and more! Top-rated schools! It's a great life here.
Location
State IL
County Lake
Area Indian Creek / Vernon Hills
Rooms
Basement Full
Interior
Interior Features Vaulted/Cathedral Ceilings, Wood Laminate Floors, First Floor Bedroom, First Floor Laundry, First Floor Full Bath, Storage
Heating Natural Gas, Forced Air
Cooling Central Air
Equipment Fire Sprinklers, Ceiling Fan(s), Sump Pump
Fireplace N
Appliance Range, Microwave, Dishwasher, Refrigerator, Washer, Dryer, Disposal
Laundry Gas Dryer Hookup, In Unit, Sink
Exterior
Exterior Feature Patio, Storms/Screens, End Unit
Garage Attached
Garage Spaces 2.0
Roof Type Asphalt
Building
Lot Description Landscaped
Story 2
Sewer Public Sewer
Water Public
New Construction false
Schools
Elementary Schools Hawthorn Elementary School (Nor
Middle Schools Hawthorn Middle School North
High Schools Vernon Hills High School
School District 73 , 73, 128
Others
HOA Fee Include Insurance,Exterior Maintenance,Lawn Care,Snow Removal
Ownership Fee Simple w/ HO Assn.
Special Listing Condition None
Pets Description Cats OK, Dogs OK
Read Less Info
Want to know what your home might be worth? Contact us for a FREE valuation!

Our team is ready to help you sell your home for the highest possible price ASAP

© 2024 Listings courtesy of MRED as distributed by MLS GRID. All Rights Reserved.
Bought with Gintana Albanese • Baird & Warner
GET MORE INFORMATION




