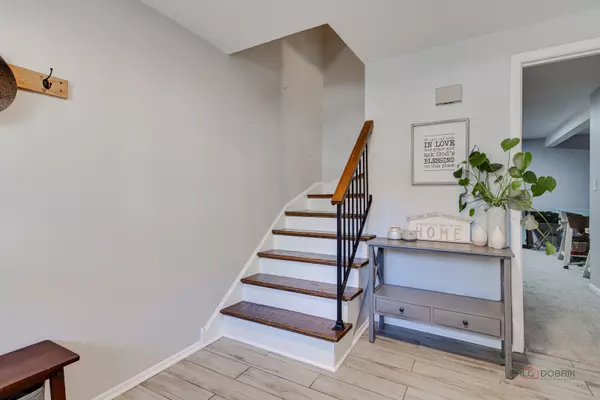For more information regarding the value of a property, please contact us for a free consultation.
Key Details
Sold Price $230,000
Property Type Townhouse
Sub Type T3-Townhouse 3+ Stories
Listing Status Sold
Purchase Type For Sale
Square Footage 1,386 sqft
Price per Sqft $165
Subdivision Bright Oaks
MLS Listing ID 11906402
Sold Date 11/22/23
Bedrooms 3
Full Baths 1
Half Baths 1
HOA Fees $225/mo
Year Built 1974
Annual Tax Amount $4,116
Tax Year 2022
Lot Dimensions 27X60
Property Description
Stop looking for an updated spacious maintenance free home. You have found the unicorn. This charming end unit townhome was completely updated three years ago. Unique floorplan is larger than it looks and provides plenty of flexible options. The main floor entrance leads you to the garage, foyer and recreation room that is a perfect hangout space, office, or playroom. The upper level has a family room with fireplace, hardwood floors, and half bath. The kitchen features 42" white Shaker cabinets, quartz countertops, stainless steel appliances and classic subway tile backsplash. The kitchen opens to the dining area as well as the huge deck, which is conveniently located at ground level. The 3rd level has a primary suite with attached bonus room that could also be an office or nursery. The primary bedroom has direct access into the updated full bathroom with double sinks. Two more bedrooms for guests. Hardwood floors throughout. Attached 1-car garage with extra storage. This neighborhood is surrounded by mature trees. Neighborhood pool and park. Conveniently located to schools, library, stores and the train. FHA approved.
Location
State IL
County Mc Henry
Area Cary / Oakwood Hills / Trout Valley
Rooms
Basement Partial, Walkout
Interior
Interior Features Hardwood Floors, Laundry Hook-Up in Unit, Storage
Heating Natural Gas
Cooling Central Air
Fireplaces Number 1
Fireplaces Type Wood Burning
Equipment Water-Softener Owned, CO Detectors, Ceiling Fan(s)
Fireplace Y
Appliance Range, Microwave, Dishwasher, Refrigerator, Stainless Steel Appliance(s)
Laundry In Unit
Exterior
Exterior Feature Deck
Garage Attached
Garage Spaces 1.0
Amenities Available Park, Pool
Waterfront false
Roof Type Asphalt
Building
Lot Description Mature Trees
Story 3
Sewer Public Sewer
Water Public
New Construction false
Schools
Elementary Schools Three Oaks School
Middle Schools Cary Junior High School
High Schools Cary-Grove Community High School
School District 26 , 26, 155
Others
HOA Fee Include Pool,Exterior Maintenance,Lawn Care,Snow Removal
Ownership Fee Simple w/ HO Assn.
Special Listing Condition None
Pets Description Cats OK, Dogs OK
Read Less Info
Want to know what your home might be worth? Contact us for a FREE valuation!

Our team is ready to help you sell your home for the highest possible price ASAP

© 2024 Listings courtesy of MRED as distributed by MLS GRID. All Rights Reserved.
Bought with James Levicki • Exit Realty 365
GET MORE INFORMATION




