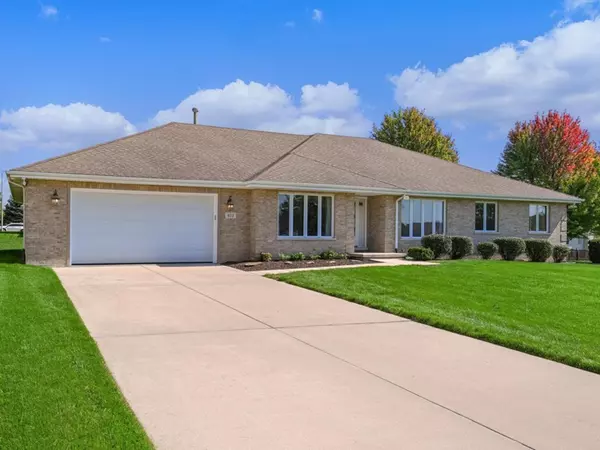For more information regarding the value of a property, please contact us for a free consultation.
Key Details
Sold Price $391,000
Property Type Single Family Home
Sub Type Detached Single
Listing Status Sold
Purchase Type For Sale
Square Footage 2,344 sqft
Price per Sqft $166
Subdivision Lakewood Estates
MLS Listing ID 11900829
Sold Date 11/27/23
Bedrooms 3
Full Baths 2
Year Built 1999
Annual Tax Amount $9,744
Tax Year 2022
Lot Dimensions 118X130X100X124
Property Description
** Multiple Offers Received ~ Highest & Best by 12:00PM CST, Wednesday, October 25th 2023. ** Welcome to your Dream Home! This Charming Custom-built all Brick Ranch with 3 Bedrooms, 2 Baths, 4 Car (Tandem) Oversized Garage with 1040 Sq.Ft, is a True Gem nestled in a Peaceful cul-de-sac location, right next to a Beautiful park. With its timeless design, spacious living areas, thoughtful features, this home offers the perfect blend of comfort and convenience. As you step inside, you'll be greeted by a warm and inviting atmosphere. With a Formal Dining & Living room, the layout boasts abundant natural light and a seamless flow throughout the home. The well-designed kitchen featuring modern appliances, plenty of counter space, and a breakfast bar for casual dining. The adjoining dining area is perfect for hosting family gatherings and dinner parties. The spacious family room is a haven of relaxation, serving as the focal point, this is the ideal spot to unwind after a long day or entertain guests. The home offers three generous bedrooms, including a spacious Master suite which features a Cozy sitting area, Walk-in Shower and Soaker Tub!! The remaining bedrooms are versatile spaces that can accommodate family, guests, or a home office. The expansive unfinished basement is a blank canvas awaiting your personal touch. Whether you envision a home gym, a recreation room, or additional living space, the possibilities are endless. Don't miss out on the chance to make this well-maintained custom ranch your forever home. Additionally the neighborhood is conveniently located to many restaurants, schools, shopping, parks, recreation center and golf courses, with quick access to I-55, 355, & Route 53. Don't miss this one, Schedule your Showing today!!
Location
State IL
County Will
Area Romeoville
Rooms
Basement Full
Interior
Interior Features Hardwood Floors, Walk-In Closet(s)
Heating Natural Gas
Cooling Central Air
Fireplace N
Appliance Range, Microwave, Dishwasher, Refrigerator, Washer, Dryer, Disposal
Laundry Gas Dryer Hookup, Sink
Exterior
Exterior Feature Patio
Garage Attached
Garage Spaces 4.0
Community Features Lake, Sidewalks, Street Lights, Street Paved
Roof Type Asphalt
Building
Sewer Public Sewer
Water Public
New Construction false
Schools
Elementary Schools Beverly Skoff Elementary School
Middle Schools John J Lukancic Middle School
High Schools Romeoville High School
School District 365U , 365U, 365U
Others
HOA Fee Include None
Ownership Fee Simple
Special Listing Condition None
Read Less Info
Want to know what your home might be worth? Contact us for a FREE valuation!

Our team is ready to help you sell your home for the highest possible price ASAP

© 2024 Listings courtesy of MRED as distributed by MLS GRID. All Rights Reserved.
Bought with Jennifer Anteliz • Baird & Warner
GET MORE INFORMATION


