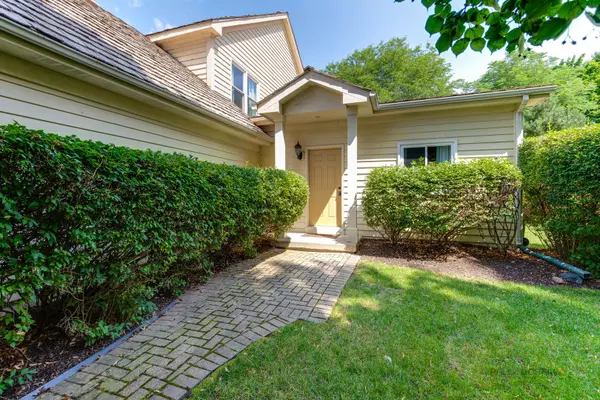For more information regarding the value of a property, please contact us for a free consultation.
Key Details
Sold Price $702,500
Property Type Single Family Home
Sub Type Detached Single
Listing Status Sold
Purchase Type For Sale
Square Footage 4,000 sqft
Price per Sqft $175
Subdivision Timber Creek
MLS Listing ID 11825409
Sold Date 12/08/23
Style Traditional
Bedrooms 6
Full Baths 5
Year Built 1996
Annual Tax Amount $17,363
Tax Year 2022
Lot Size 0.410 Acres
Lot Dimensions 98X149X120X150
Property Description
Very Motivated Sellers say it's time to move on! If you're looking for an expansive, turn-key home in the Libertyville, look at this one! Just refreshed with fresh paint, new light fixtures, some new appliances, window coverings and so much more. Do you work from home? You will love the addition which features a private entrance as well as a full bath, small kitchen area, and a meeting room large enough for a conference table. Think outside the box! Turn this area into entertainment space, a pool room, guest suite or private living area. So many possibilities! This truly impressive former model home is in lovely Timber Creek. Enjoy all the custom finishing touches this home has to offer. Meticulously maintained with all the modern updates. A two-story foyer with loads of light pouring in. An open floor plan is ideal for easy entertainment. The huge dining room accommodates a large table as well as a breakfront. The family room features a gas fireplace with custom bookcases and flows into the kitchen as well as the living/dining room. The beautiful kitchen features a new Bosch cooktop and stainless appliances, custom porcelain backsplash, a center island with granite counter tops and a large eating area with lovely views of the private backyard. The 1st floor office boasts French doors, wood floors and a wood crafted ceiling and bay window. Conveniently located outside the den is a full bathroom. The large laundry/mud room has a stairway to the lower level. The Primary bedroom features a vaulted ceiling and double closets (one walk-in closet). The vaulted Primary bath features two skylights, a double sink vanity, a large linen closet, jet tub and a separate shower. Additional full hallway bathroom with double sink. Three spacious secondary bedrooms. All bedrooms have ceiling fans and good-sized closets. The finished lower level is complete with a full bath, a 6th bedroom with a walk-in closet, a workout room as well as a recreation room and a kitchen area complete with cabinets, bar and appliances. The GE stove was new in Feb 2023! Loads of storage in the unfinished area. Lovely corner lot with a brick ribbon driveway, sidewalk, and front yard patio. There is a huge backyard complete with mature landscaping and a wood deck with benches. Located minutes from Interstate, Libertyville train station and fine dining in one of Libertyville's quaint restaurants. So many new features. Please see the additional Feature Sheet for all recent updates. Bring us an offer, sellers are ready to move!
Location
State IL
County Lake
Area Green Oaks / Libertyville
Rooms
Basement Full
Interior
Interior Features Vaulted/Cathedral Ceilings, Bar-Wet, Hardwood Floors, Wood Laminate Floors, First Floor Bedroom, In-Law Arrangement, First Floor Laundry, First Floor Full Bath, Built-in Features, Walk-In Closet(s), Bookcases, Ceiling - 9 Foot, Granite Counters, Separate Dining Room
Heating Natural Gas
Cooling Central Air
Fireplaces Number 1
Fireplaces Type Gas Starter
Equipment Humidifier, CO Detectors, Ceiling Fan(s), Sump Pump, Multiple Water Heaters
Fireplace Y
Appliance Double Oven, Microwave, Dishwasher, Refrigerator, Washer, Dryer, Disposal, Stainless Steel Appliance(s), Wine Refrigerator, Cooktop
Laundry Gas Dryer Hookup, Sink
Exterior
Exterior Feature Deck
Garage Attached
Garage Spaces 2.0
Community Features Park, Curbs, Sidewalks, Street Lights, Street Paved
Waterfront false
Roof Type Shake
Building
Lot Description Corner Lot, Landscaped
Sewer Public Sewer
Water Lake Michigan
New Construction false
Schools
High Schools Libertyville High School
School District 70 , 70, 128
Others
HOA Fee Include None
Ownership Fee Simple
Special Listing Condition None
Read Less Info
Want to know what your home might be worth? Contact us for a FREE valuation!

Our team is ready to help you sell your home for the highest possible price ASAP

© 2024 Listings courtesy of MRED as distributed by MLS GRID. All Rights Reserved.
Bought with Karen Schmid • Coldwell Banker Realty
GET MORE INFORMATION




