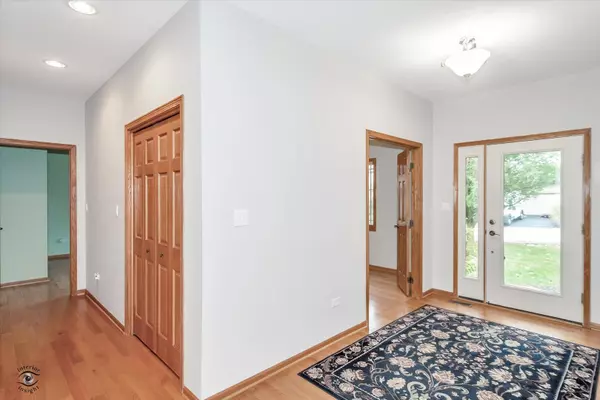For more information regarding the value of a property, please contact us for a free consultation.
Key Details
Sold Price $439,000
Property Type Townhouse
Sub Type Townhouse-Ranch
Listing Status Sold
Purchase Type For Sale
Square Footage 2,025 sqft
Price per Sqft $216
Subdivision Prairie Creek Townhomes
MLS Listing ID 11909396
Sold Date 01/08/24
Bedrooms 3
Full Baths 2
HOA Fees $285/mo
Year Built 2005
Annual Tax Amount $9,158
Tax Year 2022
Lot Dimensions 50 X 80
Property Description
Welcome home to this Frank Lloyd Wright inspired RANCH townhome in desirable Prairie Creek Subdivision. Light and bright throughout, this all brick home features stunning curb appeal with prairie style architecture, mature landscaping, lush perennials, 3 bedrooms, 2 full bathrooms, 3 season porch, FULL basement, hardwood floors, and so much more! The open concept main floor includes a large entry foyer, 9 foot ceilings, hardwood floors throughout, a large living room with a cozy fireplace, and a modern kitchen with traditional wood cabinets, NEW Corian countertops, NEW custom tile backsplash, and a huge breakfast bar. The dining area offers beautiful views of the yard with a large bay window. From the living room, you can access the peaceful, HEATED 3 season porch, complete with screens in the summertime and a custom vinyl panel enclosure system for the colder months. The primary bedroom suite includes 2 walk-in closets, hardwood floors and a completely updated private bathroom with custom finishes and a huge walk-in shower with built in seating. There are 2 additional bedrooms with hardwood floors and one features double doors that can easily be used as an office. The main floor laundry room includes a washer and dryer, additional storage and is conveniently attached to the large 2 car garage. The FULL basement offers an estimated 2000 square feet of potential living space and additional storage. It is partially framed with a bathroom rough-in - ready for your finishing touches. New Roof 2022, New AC 2023. Close to walking paths, downtown Frankfort, schools and shopping! This is a must see!
Location
State IL
County Will
Area Frankfort
Rooms
Basement Full
Interior
Interior Features Vaulted/Cathedral Ceilings, Hardwood Floors, First Floor Laundry, Storage
Heating Natural Gas, Forced Air
Cooling Central Air
Fireplaces Number 1
Fireplaces Type Attached Fireplace Doors/Screen, Gas Log, Gas Starter, Heatilator
Equipment Humidifier, Water-Softener Owned, Ceiling Fan(s), Sump Pump, Air Purifier
Fireplace Y
Appliance Range, Microwave, Dishwasher, Refrigerator, Washer, Dryer, Disposal
Laundry Gas Dryer Hookup, In Unit, Sink
Exterior
Exterior Feature Porch Screened, Storms/Screens, End Unit
Garage Attached
Garage Spaces 2.0
Amenities Available Storage, Spa/Hot Tub
Waterfront false
Roof Type Asphalt
Building
Lot Description Corner Lot, Landscaped
Story 1
Sewer Public Sewer
Water Public
New Construction false
Schools
School District 161 , 161, 210
Others
HOA Fee Include Insurance,Exterior Maintenance,Lawn Care,Snow Removal
Ownership Fee Simple w/ HO Assn.
Special Listing Condition None
Pets Description Cats OK, Dogs OK
Read Less Info
Want to know what your home might be worth? Contact us for a FREE valuation!

Our team is ready to help you sell your home for the highest possible price ASAP

© 2024 Listings courtesy of MRED as distributed by MLS GRID. All Rights Reserved.
Bought with Kimberly Cardilli • Redfin Corporation
GET MORE INFORMATION




