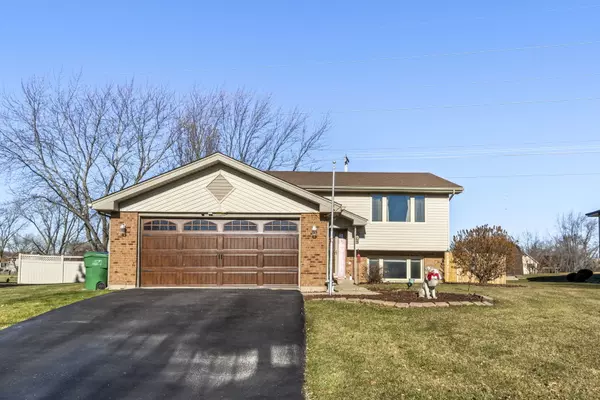For more information regarding the value of a property, please contact us for a free consultation.
Key Details
Sold Price $340,000
Property Type Single Family Home
Sub Type Detached Single
Listing Status Sold
Purchase Type For Sale
Square Footage 2,307 sqft
Price per Sqft $147
Subdivision Pebble Creek
MLS Listing ID 11932922
Sold Date 01/26/24
Style Bi-Level
Bedrooms 4
Full Baths 2
Year Built 1984
Annual Tax Amount $6,469
Tax Year 2022
Lot Size 9,147 Sqft
Lot Dimensions 67X132X87X114
Property Description
You snooze, you lose! Don't pass up this opportunity to get the best deal going in Homer Glen this weekend! Solid built split level with 4 generous sized bedrooms and 2 full baths. Kitchen with island and custom pantry cabinets remodeled just 2 years ago. The patio doors lead you to a massive deck that can easily be outfitted with a canopy or pergola and seating for your private summer retreat with no immediate neighbors directly behind the property. The lower level offers a wonderful open family room (26x13) with gas start and wood burning fireplace, 2 bedrooms on lower level are currently used as office space, a full bathroom and a utility room. Roof is less than 4 years old. Come for a visit, stay for a lifetime!
Location
State IL
County Will
Area Homer Glen
Rooms
Basement None
Interior
Heating Natural Gas, Forced Air
Cooling Central Air
Fireplaces Number 1
Fireplaces Type Wood Burning, Gas Starter
Fireplace Y
Appliance Range, Microwave, Dishwasher, Refrigerator
Exterior
Garage Attached
Garage Spaces 2.0
Waterfront false
Building
Sewer Public Sewer
Water Lake Michigan
New Construction false
Schools
High Schools Lockport Township High School
School District 33C , 33C, 205
Others
HOA Fee Include None
Ownership Fee Simple
Special Listing Condition None
Read Less Info
Want to know what your home might be worth? Contact us for a FREE valuation!

Our team is ready to help you sell your home for the highest possible price ASAP

© 2024 Listings courtesy of MRED as distributed by MLS GRID. All Rights Reserved.
Bought with Magdalena Rusin • Rusin Realty, INC
GET MORE INFORMATION




