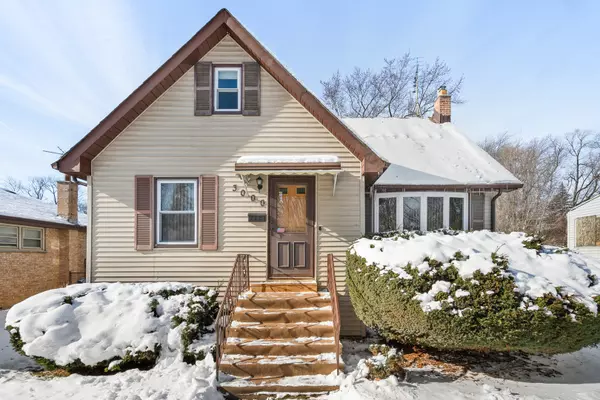For more information regarding the value of a property, please contact us for a free consultation.
Key Details
Sold Price $280,000
Property Type Single Family Home
Sub Type Detached Single
Listing Status Sold
Purchase Type For Sale
Square Footage 1,453 sqft
Price per Sqft $192
MLS Listing ID 11964104
Sold Date 02/27/24
Style Cape Cod
Bedrooms 3
Full Baths 1
Year Built 1943
Annual Tax Amount $5,776
Tax Year 2022
Lot Dimensions 60.0 X 183.8
Property Description
Spacious 3 bedroom 1.5 story cape cod in the heart of Leyden Township. Well designed floor plan. 2 bedrooms with hardwood floors on the main floor and 1 bedroom plus a tandem room on the 2nd floor. Living room has hardwood floors and a beautiful bay window. Spacious kitchen with ample cabinets and nice sized eating area. Full bath has ceramic tile on the floor/walls and Corian counter top. Armstrong gas forced air furnace and central air 2021. GE Profile hot water tank 2021. Circuit breaker electric. Windows replaced 2021. Two finished rooms plus a workroom in the basement. Lots of storage. Glass block windows. Very large lot measures 60 x 183. There is a 1.5 car garage with an attached 19 x 12 screened in porch. An extra long asphalt side drive for ample off street parking. All appliances will stay. White Maytag freezer on the bottom refrigerator, KitchenAid dishwasher, Whirlpool over/range, and an LG washer and dryer. Quick close and possession possible. Selling as-is. Don't miss the opportunity to make this home your new home sweet home.
Location
State IL
County Cook
Area Leyden Township
Rooms
Basement Full
Interior
Interior Features Hardwood Floors, Wood Laminate Floors, First Floor Bedroom, First Floor Full Bath
Heating Natural Gas, Forced Air
Cooling Central Air
Fireplace N
Appliance Range, Dishwasher, Refrigerator, Washer, Dryer, Disposal, Trash Compactor
Exterior
Exterior Feature Screened Patio
Garage Detached
Garage Spaces 1.0
Community Features Clubhouse, Park, Street Paved
Roof Type Asphalt
Building
Lot Description Fenced Yard
Sewer Public Sewer
Water Lake Michigan
New Construction false
Schools
Elementary Schools Westdale Elementary School
Middle Schools Mannheim Middle School
High Schools West Leyden High School
School District 83 , 83, 212
Others
HOA Fee Include None
Ownership Fee Simple
Special Listing Condition None
Read Less Info
Want to know what your home might be worth? Contact us for a FREE valuation!

Our team is ready to help you sell your home for the highest possible price ASAP

© 2024 Listings courtesy of MRED as distributed by MLS GRID. All Rights Reserved.
Bought with Chrystian Tapia • The Agency X
GET MORE INFORMATION



