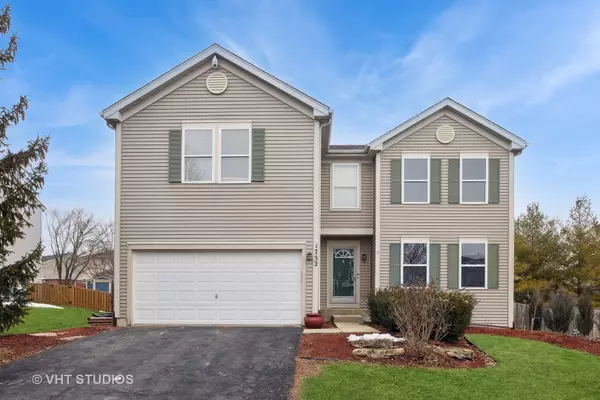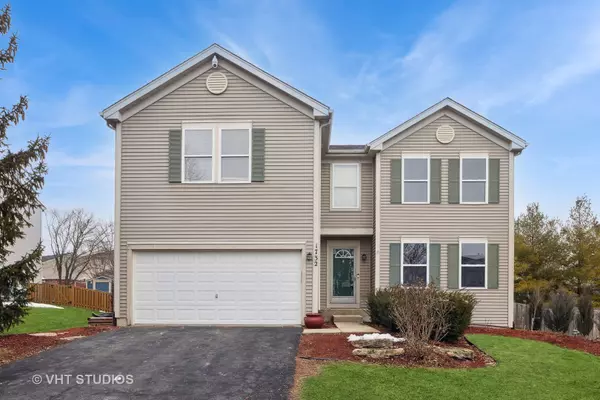For more information regarding the value of a property, please contact us for a free consultation.
Key Details
Sold Price $390,000
Property Type Single Family Home
Sub Type Detached Single
Listing Status Sold
Purchase Type For Sale
Square Footage 3,232 sqft
Price per Sqft $120
Subdivision Fairfield Way
MLS Listing ID 11959098
Sold Date 03/08/24
Style Traditional
Bedrooms 5
Full Baths 3
Half Baths 1
Year Built 2003
Annual Tax Amount $8,754
Tax Year 2022
Lot Size 9,256 Sqft
Lot Dimensions 113X80X117X80
Property Description
Step into this spacious 2-story home offering an impressive 3232 SqFt of above-ground living space in Montgomery. Boasting 4 bedrooms and 3.1 bathrooms, this home features an open floor plan that seamlessly flows from the large living and dining room with hardwood floors to the spacious kitchen, complete with 36" cabinets, ample counter space, all newer stainless steel appliances and a new sliding patio door leading to the backyard. The family room is adorned with new vinyl plank flooring and 3 new windows, creating a bright and inviting space. Upstairs, the large master suite offers a sitting area, a huge walk-in closet, and a full bath with a soaker tub. Additionally, the loft and all 4 bedrooms feature walk-in closets, providing plenty of storage space. The full finished basement is a versatile space, featuring a 5th bedroom/office with laminate flooring, an exercise room, and a rec room area. The property is equipped with LED lights, smart light switches, and network cables, Cat6, ethernet wired for fiber optic internet throughout. Outside, the home boasts a new roof, AC, furnace, and fenced yard with a concrete patio, perfect for outdoor gatherings. With fresh paint throughout in 2024, this property is move-in ready and waiting to welcome you home. Conveniently located near parks, shopping, and dining, this home offers the perfect blend of comfort and modern amenities. Don't miss the opportunity to make this impressive property your own. Schedule a showing today and experience the endless possibilities this home has to offer!
Location
State IL
County Kane
Area Montgomery
Rooms
Basement Full
Interior
Interior Features Hardwood Floors, First Floor Laundry
Heating Natural Gas, Forced Air
Cooling Central Air
Equipment Humidifier, Water-Softener Owned, Ceiling Fan(s), Sump Pump, Radon Mitigation System, Internet-Fiber, Water Heater-Gas
Fireplace N
Appliance Range, Microwave, Dishwasher, Refrigerator, Washer, Dryer, Disposal
Laundry Gas Dryer Hookup, In Unit, Sink
Exterior
Exterior Feature Patio, Storms/Screens
Garage Attached
Garage Spaces 2.0
Community Features Park, Lake, Curbs, Sidewalks, Street Lights
Roof Type Asphalt
Building
Lot Description Fenced Yard, Sidewalks, Streetlights, Wood Fence
Sewer Public Sewer
Water Public
New Construction false
Schools
Elementary Schools Bristol Grade School
Middle Schools Yorkville Middle School
High Schools Yorkville High School
School District 115 , 115, 115
Others
HOA Fee Include None
Ownership Fee Simple
Special Listing Condition Standard
Read Less Info
Want to know what your home might be worth? Contact us for a FREE valuation!

Our team is ready to help you sell your home for the highest possible price ASAP

© 2024 Listings courtesy of MRED as distributed by MLS GRID. All Rights Reserved.
Bought with Kimberly Neill • RE/MAX 1st Service
GET MORE INFORMATION




