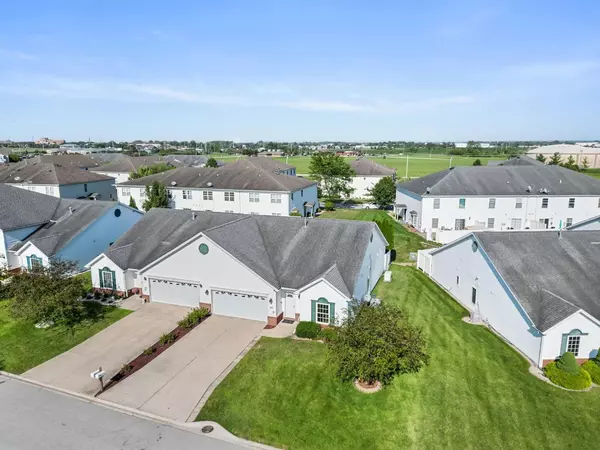For more information regarding the value of a property, please contact us for a free consultation.
Key Details
Sold Price $239,900
Property Type Single Family Home
Sub Type Single Family Residence
Listing Status Sold
Purchase Type For Sale
Square Footage 1,640 sqft
Price per Sqft $146
Subdivision Crown Ridge Estates
MLS Listing ID 537927
Sold Date 09/14/23
Bedrooms 2
Full Baths 1
Three Quarter Bath 1
HOA Fees $672
Year Built 2003
Annual Tax Amount $3,758
Tax Year 2022
Lot Size 6,534 Sqft
Acres 0.15
Lot Dimensions 60x105
Property Description
Step inside this STUNNING, well maintained, Crown Point half duplex & prepare to be AMAZED! Spanning 1,640 Sq. Ft this ONE LEVEL home features 2 Beds, Den, & 2 Full Baths. Open concept floorplan with TALL, VAULTED, ceilings accompanied by warm recessed lighting guides you throughout. Kitchen is spacious with ample counterspace, cabinetry, & storage. All appliances included & breakfast bar with room for additional seating provides added bonus. Vast living room features gas FIREPLACE with tile hearth & custom California closet built entertainment center. Master bedroom is large & includes ENSUITE with WALK IN California Organized Closet. 2nd bedroom has double closets & the den gives opportunity for extra living/relaxing space. Fenced back patio is quiet & serene for mornings & nights spent outside. Worth noting is NEWER HW Heater, whole house GENERAC generator, 2 Car garage, & MAINTENCE FREE living w/ lawn care included with POA. Close proximity to dining, shopping, expressways,& more!
Location
State IN
County Lake
Interior
Interior Features Cathedral Ceiling(s), Primary Downstairs, Vaulted Ceiling(s)
Heating Forced Air, Natural Gas
Fireplaces Number 1
Fireplace Y
Appliance Dishwasher, Disposal, Dryer, Electric Range, Range Hood, Refrigerator, Washer
Exterior
Garage Spaces 2.0
View Y/N true
View true
Accessibility Enhanced Accessible
Handicap Access Enhanced Accessible
Building
Lot Description Landscaped, Level, Paved
Schools
School District Merrillville
Others
Tax ID 451233253012000029
SqFt Source Assessor
Acceptable Financing NRA20240111093747363861000000
Listing Terms NRA20240111093747363861000000
Financing Conventional
Read Less Info
Want to know what your home might be worth? Contact us for a FREE valuation!

Our team is ready to help you sell your home for the highest possible price ASAP
Bought with eXp Realty, LLC
GET MORE INFORMATION




