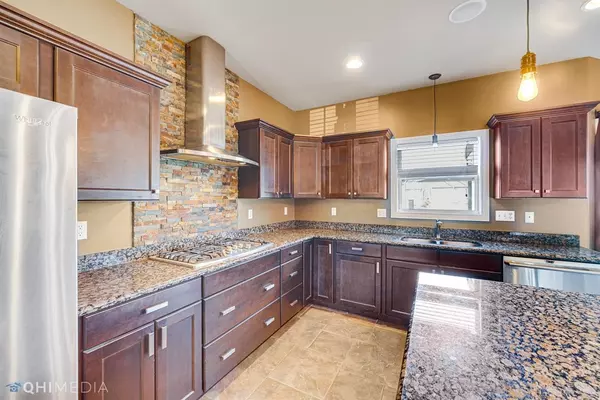For more information regarding the value of a property, please contact us for a free consultation.
Key Details
Sold Price $380,000
Property Type Single Family Home
Sub Type Single Family Residence
Listing Status Sold
Purchase Type For Sale
Square Footage 2,684 sqft
Price per Sqft $141
Subdivision Timberland West
MLS Listing ID 489634
Sold Date 04/29/21
Bedrooms 4
Full Baths 2
Half Baths 2
HOA Fees $400
Year Built 2011
Annual Tax Amount $3,318
Tax Year 2019
Lot Size 10,454 Sqft
Acres 0.24
Lot Dimensions 67X120
Property Description
This custom built home is located on a corner lot has a 2 car finished heated garage. Outside you will find a large deck with a built in fire place and hot tub, there is an additional shed for extra storage. The kitchen has a pantry for extra storage, granite countertops with dark wood cabinets, a double stack confection oven, 5 burner built in gas stove and all appliances are stainless steel. There are bull noes corners, 9 foot main floor ceilings and a built in sound system. Up stairs are 4 bedrooms the study and for convenience the laundry room. The master has two walk in closets and the additional bedrooms also have generous closets. Downstairs you will find the large rec room with both a built in bar and family gathering area with an additional room and half bath. This home is located in a a quiet neighborhood near walking trails, quick access to I-94, South Shore train line, downtown Chesterton, schools and Valparaiso are just minutes away.
Location
State IN
County Porter
Interior
Interior Features Cathedral Ceiling(s), Country Kitchen, Vaulted Ceiling(s)
Heating Forced Air, Natural Gas
Fireplaces Number 1
Fireplace Y
Appliance Built-In Gas Range, Dishwasher, Disposal, Double Oven, Exhaust Fan, Microwave, Range Hood, Refrigerator
Exterior
Garage Spaces 2.0
View Y/N true
View true
Building
Lot Description Corner Lot, Landscaped, Level, Paved
Story Two
Schools
School District Duneland School Corporation
Others
Tax ID 640623228001000006
SqFt Source Assessor
Acceptable Financing NRA20240111080117134472000000
Listing Terms NRA20240111080117134472000000
Financing Conventional
Read Less Info
Want to know what your home might be worth? Contact us for a FREE valuation!

Our team is ready to help you sell your home for the highest possible price ASAP
Bought with Blackrock Real Estate Services
GET MORE INFORMATION




