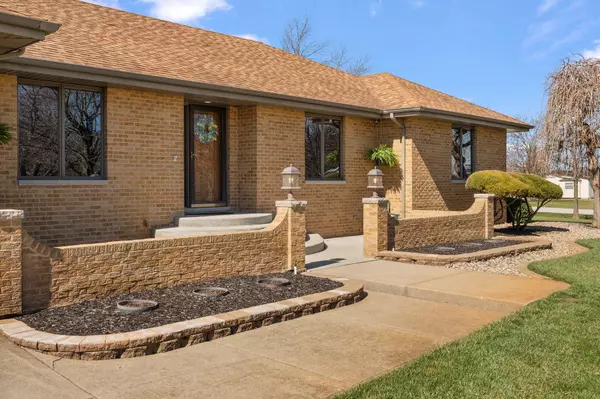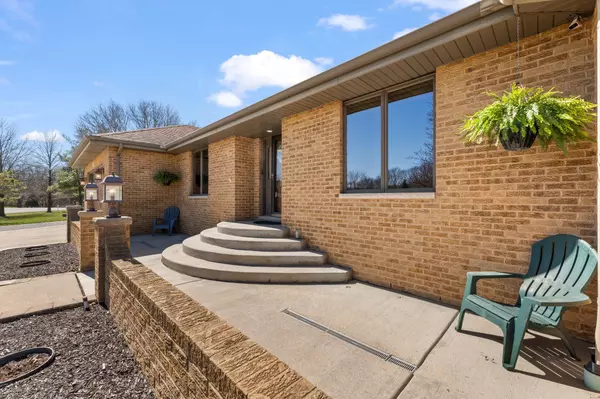For more information regarding the value of a property, please contact us for a free consultation.
Key Details
Sold Price $524,800
Property Type Single Family Home
Sub Type Single Family Residence
Listing Status Sold
Purchase Type For Sale
Square Footage 3,778 sqft
Price per Sqft $138
Subdivision Brunswick Estates
MLS Listing ID 800662
Sold Date 04/11/24
Style Ranch
Bedrooms 3
Full Baths 2
Three Quarter Bath 1
Year Built 1994
Annual Tax Amount $3,302
Tax Year 2022
Lot Size 0.690 Acres
Acres 0.69
Lot Dimensions Irregular
Property Description
This meticulously crafted residence offers a blend of sophistication and functionality, perfect for those seeking a harmonious balance between luxury living and suburban tranquility. You will notice the well-manicured lawn and oversized driveway when you pull up to the property. Immediately walking into the home, the interior boasts an open floor plan that seamlessly connects the living, dining, and kitchen areas, ideal for entertaining guests or enjoying cozy family gatherings. The gourmet kitchen, is a culinary enthusiast's dream come true. Equipped with top-of-the-line stainless steel appliances, spacious countertops, ample cabinet storage, and a center island. The primary bedroom offers, plenty of closet space, and an ensuite bathroom that has been recently remodeled completed with walnut cabinetry, heated flooring, AND heated benches in the spacious shower. The home offers two generous sized additional bedrooms. Moving to the fully finished basement you will be welcome with an abundance of space and storage! The basement offers another 3/4 bathroom, a fully functional kitchenette area, and an extra large bar. Stepping outside you will discover your own private oasis. The meticulously landscaped backyard offers a serene setting for outdoor enjoyment, whether it's hosting summer barbecues on the covered patio or simply enjoying the lush greenery and tranquil ambiance. The backyard is equipped with a beautiful stone fireplace, and a shed for plenty of storage (with electricity!). This property offers the perfect combination of privacy and convenience. Enjoy easy access to local amenities, including shopping centers, restaurants, parks, and recreational facilities, while also being within close proximity to major transportation routes for commuting to nearby cities. The upgrades are endless on this home, so be sure to view the attached document of all the amazing upgrades with this home! Do not miss this opportunity!
Location
State IN
County Lake
Zoning Residential
Interior
Interior Features Bar, Breakfast Bar, Ceiling Fan(s), Dry Bar, Entrance Foyer, Kitchen Island, Natural Woodwork, Open Floorplan, Primary Downstairs, Smart Camera(s)/Recording, Walk-In Closet(s)
Heating Central, Fireplace(s), Natural Gas
Fireplaces Number 1
Fireplace Y
Appliance Built-In Gas Oven, Built-In Refrigerator, Dishwasher, Gas Cooktop, Microwave, Range Hood, Stainless Steel Appliance(s), Water Softener Owned, Wine Cooler, Wine Refrigerator
Exterior
Exterior Feature Awning(s), Fire Pit, Lighting, Smart Camera(s)/Recording
Garage Spaces 3.0
View Y/N true
View true
Building
Lot Description Back Yard, Corner Lot, Few Trees, Front Yard, Gentle Sloping, Landscaped
Story One
Schools
School District Hanover
Others
Tax ID 45-15-19-303-014.000-013
SqFt Source Assessor
Acceptable Financing NRA20240227154850285335000000
Listing Terms NRA20240227154850285335000000
Financing Cash
Read Less Info
Want to know what your home might be worth? Contact us for a FREE valuation!

Our team is ready to help you sell your home for the highest possible price ASAP
Bought with Listing Leaders
GET MORE INFORMATION




