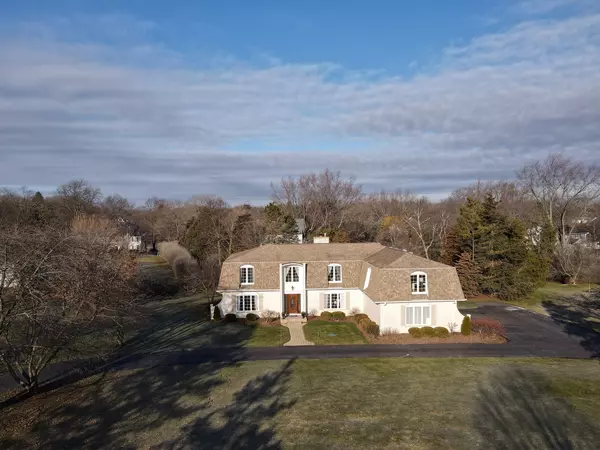For more information regarding the value of a property, please contact us for a free consultation.
Key Details
Sold Price $775,000
Property Type Single Family Home
Sub Type Detached Single
Listing Status Sold
Purchase Type For Sale
Square Footage 4,300 sqft
Price per Sqft $180
Subdivision Oaksbury
MLS Listing ID 11980864
Sold Date 04/22/24
Style Other
Bedrooms 5
Full Baths 2
Half Baths 1
HOA Fees $3/ann
Year Built 1978
Annual Tax Amount $13,060
Tax Year 2022
Lot Size 1.214 Acres
Lot Dimensions 180X236X252X279
Property Description
Oaksbury introduces a timeless level of community among residences with mature trees, protected grounds, and an extraordinary sense of peace. Hewes Street capitalizes on its winding path through nature to 1.2 remarkable acres. The parcel is defined by a sprawling circle drive leading the way to an all-brick classic design. Guests are undoubtedly allured to a 2-story foyer filled with natural light making its way into the home in a phenomenal panoramic way. Adjacent to the foyer is a gorgeous living room with floor-to-ceiling windows and hardwood floors complimenting the space to perfection. On the opposing side of the foyer is an elegant dining room wrapped in wainscotting and crown molding while featuring a continuance of hardwood floors. The dining room is conveniently open to the newly refined eat-in kitchen with 36" white cabinets, stainless steel appliances, granite countertops, an oversized under-mount sink, new porcelain tile floors, and a breakfast room with incredible views of the yard. The kitchen overshadows an expansive family room filled with charm from sliding glass doors leading to the patio on each side of the fireplace to the exposed beams, built-in bookcase, and discrete wet bar. The main floor also showcases an exceptionally large mud/laundry room, a back staircase and a newly updated powder room with impeccable taste in tile as well as a single vanity and wainscotting. The second floor is equally impressive with wainscotting that follows the dramatic staircase to 5 generous bedrooms each with hardwood floors and a separate office or 6 bedrooms making one in tandem. The second floor offers a primary suite with 2 spacious closets, a sitting room overlooking the yard, and a spa-like primary bathroom with double vanities, a frameless glass shower, and a Jacuzzi tub. The remaining bedrooms and office share a newly remodeled hall bathroom with trendy new tile and a single vanity. Fully finished lower level with media area, fireplace, recreation space, and a large storage room finished with epoxy floors. 3-car attached garage! Serene private yard with brick patio ideal for entertaining or enjoying a day in the sun. Near Eton Park, Honey Lake, Biltmore Country Club, shopping, entertainment, restaurants, and Lake Zurich's new LifeTime club!
Location
State IL
County Lake
Area Barrington Area
Rooms
Basement Full
Interior
Interior Features Bar-Wet, Hardwood Floors, First Floor Laundry, Built-in Features, Walk-In Closet(s), Beamed Ceilings, Open Floorplan, Some Carpeting, Some Window Treatment, Some Wood Floors, Granite Counters, Separate Dining Room, Pantry
Heating Natural Gas, Forced Air
Cooling Central Air
Fireplaces Number 2
Fireplaces Type Gas Log, Gas Starter, More than one
Equipment Humidifier, Water-Softener Owned, CO Detectors, Sump Pump, Backup Sump Pump;
Fireplace Y
Appliance Range, Dishwasher, Refrigerator, Washer, Dryer, Disposal, Stainless Steel Appliance(s), Range Hood, Water Softener Owned, Front Controls on Range/Cooktop
Laundry Sink
Exterior
Exterior Feature Brick Paver Patio, Storms/Screens
Garage Attached
Garage Spaces 3.0
Community Features Park, Lake, Street Paved
Waterfront false
Roof Type Asphalt
Building
Lot Description Landscaped, Mature Trees, Outdoor Lighting
Sewer Septic-Private
Water Private Well
New Construction false
Schools
Elementary Schools North Barrington Elementary Scho
Middle Schools Barrington Middle School-Prairie
High Schools Barrington High School
School District 220 , 220, 220
Others
HOA Fee Include Other
Ownership Fee Simple
Special Listing Condition None
Read Less Info
Want to know what your home might be worth? Contact us for a FREE valuation!

Our team is ready to help you sell your home for the highest possible price ASAP

© 2024 Listings courtesy of MRED as distributed by MLS GRID. All Rights Reserved.
Bought with John Morrison • @properties Christie's International Real Estate
GET MORE INFORMATION




