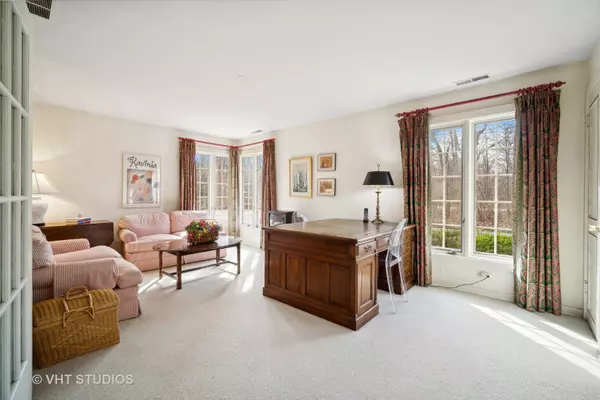For more information regarding the value of a property, please contact us for a free consultation.
Key Details
Sold Price $655,000
Property Type Single Family Home
Sub Type Detached Single
Listing Status Sold
Purchase Type For Sale
Square Footage 2,953 sqft
Price per Sqft $221
MLS Listing ID 11991211
Sold Date 04/25/24
Style Ranch
Bedrooms 3
Full Baths 2
Year Built 1954
Annual Tax Amount $12,483
Tax Year 2022
Lot Size 1.081 Acres
Lot Dimensions 189 X240X200X225
Property Description
Lovingly, cared for ranch home nestled on over an acre private, wooded setting. Welcome your guests in the spacious foyer which leads to the bright, light-filled living room with vaulted beamed ceiling and skylights. The focal point of the room is the wood burning fireplace. Enjoy casual or formal dinners in the dining room adjacent to the great room and kitchen with picturesque views of the professionally landscaped grounds through a wall of windows. Nature lovers and bird watchers will feel right at home enjoying the daily sightings of migratory birds on your own private pond. The kitchen features beautiful cherry wood cabinets, stainless steel appliances including dishwasher, double ovens, gas cook top and a brand-new Sub-Zero refrigerator. Thoughtfully designed kitchen with plenty of storage and counter space. The kitchen island serves as a great place to enjoy a morning cup of coffee with peaceful backyard views. The coveted butler's pantry adds more storage, serving area, pantry space and a wine rack. Laundry room located just off the kitchen as you enter from the 2 1/2 car garage. The primary bedroom has an ensuite bath and connecting study. Two additional bedrooms and a full hall bath complete the private guest wing of the home. Bonus living space through french doors just off the entry foyer. This flexible space could be used as a family room or work from home office. Deep closets throughout the home offer tons of storage. Guest parking and entrance from Port Wine Road. Homeowner entrance and access to 2 1/2 car garage from Sunset Trail. New roof, skylight and exterior painting. Newer hot water heater and furnace.
Location
State IL
County Lake
Area Deerfield, Bannockburn, Riverwoods
Rooms
Basement None
Interior
Interior Features Vaulted/Cathedral Ceilings, Skylight(s), First Floor Bedroom, First Floor Laundry, Beamed Ceilings
Heating Natural Gas, Forced Air
Cooling Central Air
Fireplaces Number 1
Fireplaces Type Wood Burning
Fireplace Y
Appliance Double Oven, Microwave, Dishwasher, High End Refrigerator, Washer, Dryer, Stainless Steel Appliance(s), Gas Cooktop
Exterior
Garage Attached
Garage Spaces 2.5
Roof Type Asphalt
Building
Lot Description Corner Lot, Pond(s)
Sewer Public Sewer
Water Lake Michigan
New Construction false
Schools
Elementary Schools Wilmot Elementary School
Middle Schools Charles J Caruso Middle School
High Schools Deerfield High School
School District 109 , 109, 113
Others
HOA Fee Include None
Ownership Fee Simple
Special Listing Condition List Broker Must Accompany
Read Less Info
Want to know what your home might be worth? Contact us for a FREE valuation!

Our team is ready to help you sell your home for the highest possible price ASAP

© 2024 Listings courtesy of MRED as distributed by MLS GRID. All Rights Reserved.
Bought with Marissa Hopkins • @properties Christie's International Real Estate
GET MORE INFORMATION




