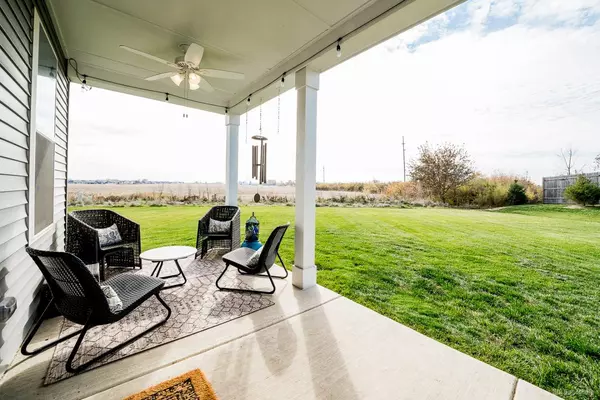For more information regarding the value of a property, please contact us for a free consultation.
Key Details
Sold Price $313,500
Property Type Single Family Home
Sub Type Single Family Residence
Listing Status Sold
Purchase Type For Sale
Square Footage 1,825 sqft
Price per Sqft $171
Subdivision Rose Garden Estates
MLS Listing ID 543312
Sold Date 04/26/24
Style Bungalow
Bedrooms 2
Full Baths 1
Three Quarter Bath 1
HOA Fees $180
Year Built 2022
Annual Tax Amount $3,200
Tax Year 2022
Lot Size 0.295 Acres
Acres 0.2949
Lot Dimensions 53x85x152x32
Property Description
DESIRABLE, LARGE CORNER LOT w/NO homes behind the property & serene views! This ranch style duplex home includes an open concept living space. All appliances are 1yr old, including washer/dryer and upgraded refrigerator & stove. The kitchen is perfect for cooking/prepping meals with the extra large island & counter space. Wood surface added to island wall for protection. Perfect for entertaining. Two kitchen pantries for additional storage. The main bedroom includes a bathroom with double sinks, quartz counters, and a huge walk in closet. On the front side of the house, you'll find the 2nd bed & bath plus the laundry room. New light fixtures installed in all rooms & electric added for Living Room ceiling fan. Access to garage attic with steel, fold down stairs. Owned water softener, custom window treatments, and recently replaced storm door. Covered patio in yard along with plenty of privacy and additional landscape mulch added. All located in a community with a pool & walking paths. Showings and back up offers are still welcome.
Location
State IN
County Lake
Interior
Interior Features Ceiling Fan(s), Double Vanity, Eat-in Kitchen
Heating Forced Air, Natural Gas
Fireplace N
Appliance Dishwasher, Dryer, Gas Range, Microwave, Other, Washer, Water Softener Owned
Exterior
Exterior Feature Smart Camera(s)/Recording
Garage Spaces 2.0
View Y/N true
View true
Building
Lot Description Cul-De-Sac, Landscaped, Other, Paved
Story One
Schools
School District Hanover
Others
HOA Fee Include Maintenance Grounds,Snow Removal
Tax ID 45-15-33-401-014.000-014
SqFt Source Owner
Acceptable Financing NRA20240201215234707143000000
Listing Terms NRA20240201215234707143000000
Financing FHA
Read Less Info
Want to know what your home might be worth? Contact us for a FREE valuation!

Our team is ready to help you sell your home for the highest possible price ASAP
Bought with Kale Realty
GET MORE INFORMATION




