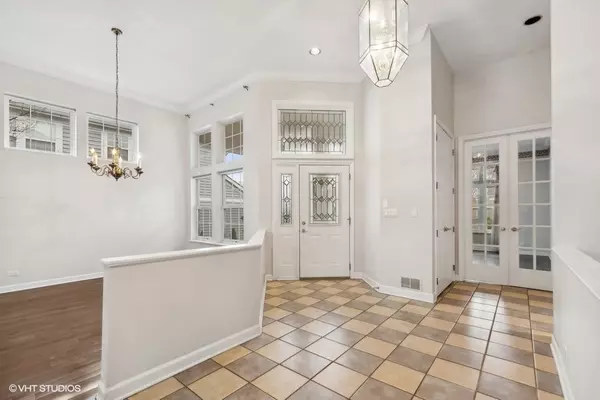For more information regarding the value of a property, please contact us for a free consultation.
Key Details
Sold Price $700,000
Property Type Single Family Home
Sub Type Detached Single
Listing Status Sold
Purchase Type For Sale
Square Footage 2,179 sqft
Price per Sqft $321
Subdivision Thorngate
MLS Listing ID 11998488
Sold Date 04/26/24
Style Ranch
Bedrooms 4
Full Baths 3
Half Baths 1
HOA Fees $145/mo
Year Built 1994
Annual Tax Amount $15,167
Tax Year 2022
Lot Size 9,583 Sqft
Lot Dimensions 70 X 135
Property Description
Welcome to this coveted ranch in sought after Thorngate subdivision. This light filled Waterford model offers an open floor plan and high ceilings. Enter into a large foyer that flows into the living room, dining room and eat in kitchen. The living room boasts a gas fireplace with log insert surround by brick. The kitchen has a center island, room for a table and sliding doors leading out to the spacious brick paver patio. The two skylights in the kitchen provide streaming sunlight. The floor plan is perfect with the primary bedroom set off by itself. It boasts a large ensuite bathroom with separate shower and soaker tub and a spacious walk-in closet with built ins. The two additional bedrooms are down the hallway off the foyer, along with a full bathroom and main floor laundry room. The third bedroom with glass french doors is perfect for an office or den. The finished basement offers an additional bedroom, full bathroom, two large closets (including a cedar closet) and multiple recreation spaces. It also boasts a built-in wet bar. Two car attached garage with cut out for storage. Property is an estate sale. Being sold as is.
Location
State IL
County Lake
Area Deerfield, Bannockburn, Riverwoods
Rooms
Basement Full
Interior
Interior Features Vaulted/Cathedral Ceilings, Skylight(s), Bar-Wet, First Floor Bedroom, First Floor Laundry, First Floor Full Bath, Built-in Features, Walk-In Closet(s), Open Floorplan, Some Wood Floors
Heating Natural Gas, Forced Air
Cooling Central Air
Fireplaces Number 1
Fireplaces Type Attached Fireplace Doors/Screen, Gas Log
Equipment Ceiling Fan(s), Sump Pump
Fireplace Y
Appliance Microwave, Dishwasher, Refrigerator, Washer, Dryer, Disposal, Electric Cooktop, Wall Oven
Laundry Sink
Exterior
Exterior Feature Patio
Garage Attached
Garage Spaces 2.0
Community Features Park, Curbs, Sidewalks, Street Paved
Roof Type Asphalt
Building
Lot Description Dimensions to Center of Road
Sewer Public Sewer
Water Lake Michigan, Public
New Construction false
Schools
Elementary Schools South Park Elementary School
Middle Schools Charles J Caruso Middle School
High Schools Deerfield High School
School District 109 , 109, 113
Others
HOA Fee Include Insurance,Other
Ownership Fee Simple w/ HO Assn.
Special Listing Condition List Broker Must Accompany
Read Less Info
Want to know what your home might be worth? Contact us for a FREE valuation!

Our team is ready to help you sell your home for the highest possible price ASAP

© 2024 Listings courtesy of MRED as distributed by MLS GRID. All Rights Reserved.
Bought with Julia Feldman • Julia Feldman
GET MORE INFORMATION




