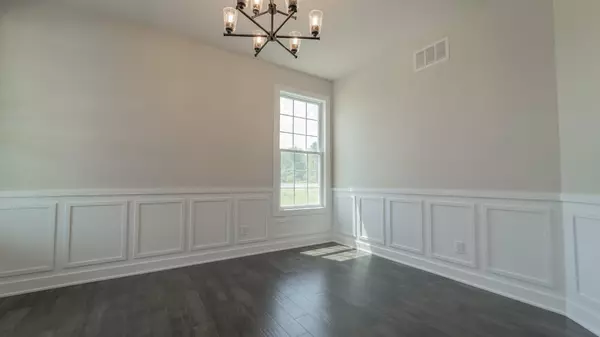For more information regarding the value of a property, please contact us for a free consultation.
Key Details
Sold Price $500,000
Property Type Single Family Home
Sub Type Single Family Residence
Listing Status Sold
Purchase Type For Sale
Square Footage 2,346 sqft
Price per Sqft $213
Subdivision Easton Park
MLS Listing ID 540100
Sold Date 05/08/24
Bedrooms 3
Full Baths 2
Half Baths 1
HOA Fees $250
Year Built 2021
Annual Tax Amount $10,676
Tax Year 2022
Lot Size 9,448 Sqft
Acres 0.2169
Lot Dimensions 70x135
Property Description
The Aria Model is a home you must see to believe. This open concept plan offers a MAIN LEVEL primary bedroom with hardwood flooring, free-standing soaking tub, tiled shower and double bowl vanity. The magnificent kitchen features wood flooring, an island with farmstyle sink, quartz countertops, soft close cabinets, pantry and all appliances are included! The main level also offers a living room with gas fireplace, a formal dining room with wainscot, powder room, laundry room and mudroom w/ bench and cubbies. The 2nd floor has 2 additional bedrooms, a guest bathroom w/ double vanities and a large bonus room that could be used has an optional 4th bedroom or office/den. Home is Energy Star rated & comes w/ a High efficient 95% furnace, LoE windows & basement insulation saving you thousands each year. Includes full landscaping package & sprinkler system. Home is currently being used as builder's office. Interior photos are from similar model.
Location
State IN
County Porter
Zoning Residential
Interior
Interior Features Cathedral Ceiling(s), Primary Downstairs, Vaulted Ceiling(s)
Heating Forced Air, Natural Gas
Fireplaces Number 1
Fireplace Y
Appliance Dishwasher, Disposal, Dryer, Gas Range, Microwave, Refrigerator, Washer
Exterior
Garage Spaces 3.0
View Y/N true
View true
Accessibility Enhanced Accessible
Handicap Access Enhanced Accessible
Building
Lot Description Landscaped, Paved, Sprinklers In Front, Sprinklers In Rear
Story Two
Schools
School District Duneland School Corporation
Others
Tax ID 640705252001000023
SqFt Source Builder
Acceptable Financing NRA20240110224911538856000000
Listing Terms NRA20240110224911538856000000
Financing Conventional
Read Less Info
Want to know what your home might be worth? Contact us for a FREE valuation!

Our team is ready to help you sell your home for the highest possible price ASAP
Bought with Listing Leaders
GET MORE INFORMATION




