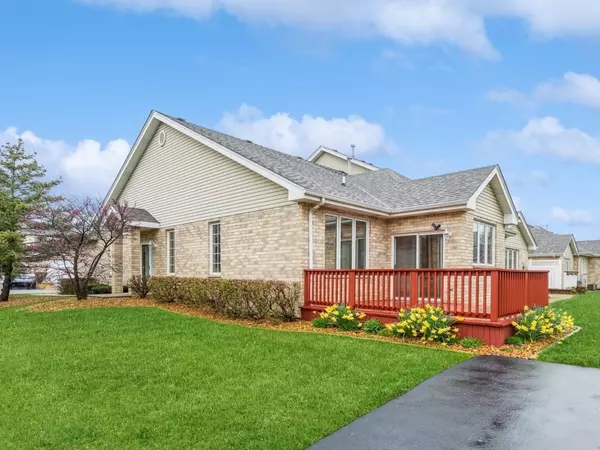For more information regarding the value of a property, please contact us for a free consultation.
Key Details
Sold Price $322,000
Property Type Townhouse
Sub Type Townhouse-Ranch
Listing Status Sold
Purchase Type For Sale
Square Footage 2,000 sqft
Price per Sqft $161
Subdivision Crystal Crest
MLS Listing ID 12009923
Sold Date 05/13/24
Bedrooms 2
Full Baths 2
Half Baths 1
HOA Fees $235/mo
Rental Info No
Year Built 2002
Annual Tax Amount $3,044
Tax Year 2021
Lot Dimensions COMMON
Property Description
Look no further - This is the one you've been waiting for. End unit ranch townhomes like this are hard to find. Step inside- you'll feel like you're in a single family home! Light and bright - drenched with natural sunlight! Vaulted ceiling with wood beam gives this home a spacious, wide open feel. Main level features eat in kitchen with loads of cabinets/counter space and sliding glass doors to deck, separate dining room, living room, master suite with walk in closet & additional closet plus ensuite bath, 2nd bedroom, office/den/3rd bedroom with closet, laundry, and full bath. HUGE basement with rec/family room, 1/2 bathroom, 'L shaped' storage room/workshop, and partial crawlspace. Generous room sizes and plenty of storage here! Roof, HVAC and water heater new within the last 3 years. But wait, there's more - 2.5 car attached garage with epoxy coated floor, river rock landscaping, perennial flowers, trees, deck, patio, plus grassy common area out back. So close and convenient to many dining and shopping options just a few blocks away! Owner took great pride in making this home a beauty - now it can be yours to enjoy!!
Location
State IL
County Cook
Area Crestwood
Rooms
Basement Full
Interior
Interior Features Vaulted/Cathedral Ceilings, Hardwood Floors, First Floor Bedroom, First Floor Laundry, First Floor Full Bath, Walk-In Closet(s), Workshop Area (Interior)
Heating Natural Gas, Forced Air
Cooling Central Air
Equipment Ceiling Fan(s), Sump Pump, Backup Sump Pump;
Fireplace N
Appliance Range, Microwave, Dishwasher, Refrigerator, Washer, Dryer
Laundry In Unit, Sink
Exterior
Garage Attached
Garage Spaces 2.0
Waterfront false
Building
Story 1
Sewer Public Sewer
Water Lake Michigan, Public
New Construction false
Schools
School District 130 , 130, 218
Others
HOA Fee Include Insurance,Exterior Maintenance,Lawn Care,Snow Removal
Ownership Condo
Special Listing Condition None
Pets Description Cats OK, Dogs OK, Number Limit, Size Limit
Read Less Info
Want to know what your home might be worth? Contact us for a FREE valuation!

Our team is ready to help you sell your home for the highest possible price ASAP

© 2024 Listings courtesy of MRED as distributed by MLS GRID. All Rights Reserved.
Bought with Mary Derman • Keller Williams Preferred Rlty
GET MORE INFORMATION




