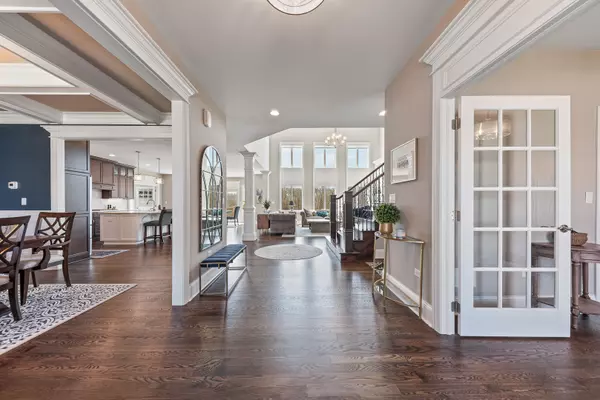For more information regarding the value of a property, please contact us for a free consultation.
Key Details
Sold Price $899,000
Property Type Single Family Home
Sub Type Detached Single
Listing Status Sold
Purchase Type For Sale
Square Footage 4,100 sqft
Price per Sqft $219
Subdivision Whisper Creek
MLS Listing ID 11999800
Sold Date 05/15/24
Bedrooms 5
Full Baths 4
Half Baths 1
HOA Fees $20/ann
Year Built 2019
Annual Tax Amount $15,297
Tax Year 2022
Lot Size 0.290 Acres
Lot Dimensions 89X140X90X140
Property Description
Welcome to this absolutely stunning home meticulously upgraded with exquisite attention to detail! Nestled in the sought-after Whisper Creek North subdivision, this residence boasts a well-appointed exterior featuring a covered front porch, 3-car garage, and a spacious backyard overlooking a serene nature preserve. Step inside to discover a gorgeous interior adorned with volume ceilings, custom finishes, expansive room sizes, and ample natural light throughout. The upgraded kitchen is a chef's delight, showcasing custom cabinets, quartz counters, and top-of-the-line Bosch appliances. The impressive living room boasts a soaring 2-story ceiling, dramatic windows, and a custom wall with built-in bookshelves and cozy fireplace. Enjoy formal dinners from the elegant dining room that features an intricate ceiling design. With 5 bedrooms and 4.1 bathrooms, including a luxurious master suite with a spa-like bathroom and walk-in closet, this home offers ample space and comfort. The second bedroom functions as a junior suite with its own private bathroom and walk-in closet. The finished walkout basement adds even more living space, complete with a bathroom, family room, rec area, custom bar, and bonus room. Conveniently located just minutes away from shopping, dining, interstate access, the Metra station, excellent schools, and Silver Cross Hospital, this home offers the perfect blend of luxury, convenience, and tranquility. Don't miss out on the opportunity to make this like-new home yours!
Location
State IL
County Will
Area Mokena
Rooms
Basement Full, Walkout
Interior
Interior Features Vaulted/Cathedral Ceilings, Hardwood Floors, First Floor Bedroom, In-Law Arrangement, Second Floor Laundry, First Floor Full Bath, Built-in Features, Walk-In Closet(s), Ceiling - 9 Foot, Open Floorplan, Special Millwork, Drapes/Blinds
Heating Natural Gas, Forced Air, Sep Heating Systems - 2+, Zoned
Cooling Central Air, Zoned
Fireplaces Number 1
Fireplaces Type Gas Log, Gas Starter
Equipment Humidifier, TV-Cable, CO Detectors, Ceiling Fan(s), Fan-Attic Exhaust, Fan-Whole House, Sump Pump, Sprinkler-Lawn, Air Purifier, Air Exchanger
Fireplace Y
Appliance Double Oven, Microwave, Dishwasher, High End Refrigerator, Washer, Dryer, Disposal, Stainless Steel Appliance(s), Cooktop, Range Hood
Laundry Gas Dryer Hookup, In Unit
Exterior
Garage Attached
Garage Spaces 3.0
Community Features Park, Curbs, Sidewalks, Street Lights, Street Paved
Waterfront false
Roof Type Asphalt
Building
Lot Description Nature Preserve Adjacent, Landscaped, Backs to Open Grnd, Backs to Trees/Woods, Creek, Outdoor Lighting, Views
Sewer Public Sewer
Water Lake Michigan, Public
New Construction false
Schools
Elementary Schools Mokena Elementary School
Middle Schools Mokena Junior High School
High Schools Lincoln-Way Central High School
School District 159 , 159, 210
Others
HOA Fee Include Other
Ownership Fee Simple
Special Listing Condition None
Read Less Info
Want to know what your home might be worth? Contact us for a FREE valuation!

Our team is ready to help you sell your home for the highest possible price ASAP

© 2024 Listings courtesy of MRED as distributed by MLS GRID. All Rights Reserved.
Bought with Rachael Gish • @properties Christie's International Real Estate
GET MORE INFORMATION




