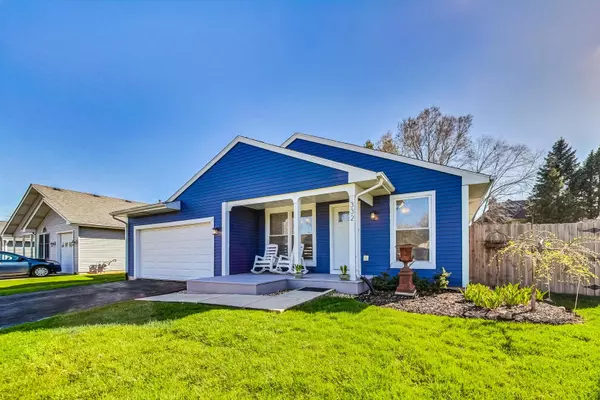For more information regarding the value of a property, please contact us for a free consultation.
Key Details
Sold Price $395,000
Property Type Single Family Home
Sub Type Detached Single
Listing Status Sold
Purchase Type For Sale
Square Footage 1,100 sqft
Price per Sqft $359
Subdivision Old Farm
MLS Listing ID 12023306
Sold Date 05/15/24
Style Ranch,Traditional
Bedrooms 3
Full Baths 2
Year Built 1984
Annual Tax Amount $5,257
Tax Year 2022
Lot Size 7,579 Sqft
Lot Dimensions 67X114
Property Description
A quaint covered porch welcomes you to this stunning 3 bedroom, 2.0 bathroom home updated with today's colors and features. This home is move-in ready. The kitchen has quartz countertops with white soft close cabinets and drawers, overhead glass display cabinets, backsplash, new stainless steel Whirlpool appliances, a large eating area and counter overhang that seats 2. The master bedroom has a walk-in-closet and a new sliding glass door that lead to the large patio with breathtaking views of the private fenced yard with an abundance of landscaping, and beautiful views. The updated master bathroom comes with a new walk-in shower with a sliding barn door, vanity, sink, faucet, mirror and lighting. There are 2 other bedrooms with large closets. The Family Room has vaulted ceilings and access to the side patio that is perfect for barbecuing and entertaining family and friends. The updated 2nd bathroom comes with a tub/shower, vanity, mirror and lighting. All of the interior floors have laminate plank flooring. There is a newer LG tower washer and dryer center with a laundry sink, and a large pantry enclosed with sliding barn doors. All rooms have new overhead lighting. There is an attached 2 car garage with overhead storage. The 4 foot, poured concrete crawl space is as large as the first floor. Master Bathroom updated 2024, Kitchen Remodel 2022, New LG washer and dryer 2022, New laminate plank flooring 2022, New interior and exterior lighting 2022, New back and side patio 2022, New Fence 2021, Hall Bath updated 2021, exterior painted 2022, New Sump Pump 2021, Trane Furnace XR-80-2008, New Honeywell Furnace Humidifier 2023, 40 Gallon Water Heater 2016, A/C - 2003.
Location
State IL
County Will
Area Naperville
Rooms
Basement None
Interior
Interior Features Wood Laminate Floors, First Floor Laundry
Heating Natural Gas
Cooling Central Air
Equipment Humidifier, TV-Cable, CO Detectors, Ceiling Fan(s), Sump Pump, Water Heater-Gas
Fireplace N
Appliance Range, Microwave, Dishwasher, Refrigerator, Washer, Dryer, Stainless Steel Appliance(s), Gas Oven
Laundry Gas Dryer Hookup, In Unit, Sink
Exterior
Exterior Feature Patio
Garage Attached
Garage Spaces 2.0
Community Features Park, Curbs, Sidewalks, Street Lights, Street Paved
Waterfront false
Roof Type Asphalt
Building
Lot Description Fenced Yard, Landscaped
Sewer Public Sewer
Water Lake Michigan
New Construction false
Schools
Elementary Schools Kingsley Elementary School
Middle Schools Lincoln Junior High School
High Schools Naperville Central High School
School District 203 , 203, 203
Others
HOA Fee Include None
Ownership Fee Simple
Special Listing Condition None
Read Less Info
Want to know what your home might be worth? Contact us for a FREE valuation!

Our team is ready to help you sell your home for the highest possible price ASAP

© 2024 Listings courtesy of MRED as distributed by MLS GRID. All Rights Reserved.
Bought with Matthew Smith • john greene, Realtor
GET MORE INFORMATION




