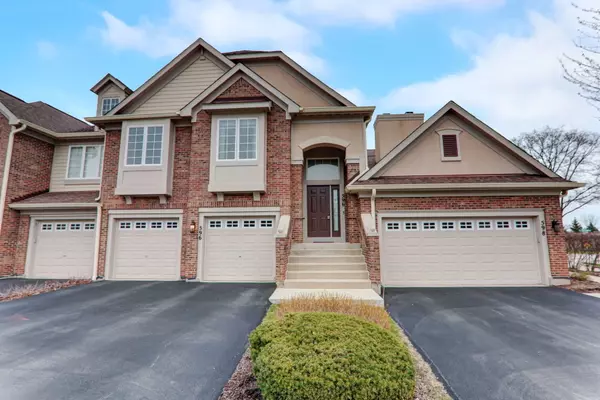For more information regarding the value of a property, please contact us for a free consultation.
Key Details
Sold Price $408,000
Property Type Townhouse
Sub Type Townhouse-Ranch
Listing Status Sold
Purchase Type For Sale
Square Footage 2,240 sqft
Price per Sqft $182
Subdivision Saddlebrook
MLS Listing ID 12019057
Sold Date 05/17/24
Bedrooms 3
Full Baths 2
HOA Fees $330/mo
Year Built 1999
Annual Tax Amount $9,545
Tax Year 2022
Lot Dimensions COMMON
Property Description
Thought you missed out on Saddlebrook at Harvey Lake? Think again! Fantastic ranch style upper-level townhome available & it won't last long. This spacious 3-bedroom with expansive primary suite (tons of closet space!) showcases updates throughout, including smart features, lighting upgrades, bathroom updates and fresh paint. It's warm, bright & inviting with windows on three sides. The wide-open layout with vaulted ceilings was crafted for today's lifestyle -- incredible for relaxing and entertaining! The east-facing balcony off the kitchen is ideal for morning sun or grilling in the afternoon shade. Store your vehicles and more in the large 2.5-car garage. Guest parking sits directly in front of the home: perfect! One block from Hawthorn Mall & Melody Farm, immediate access to Milwaukee Ave & Townline Rd. Just a handful of minutes to nearby forest preserves & I-94. What's not to love? It's ready to be called home! Be sure to ask listing agent about our preferred lender, who offers a discount rate on this listing!
Location
State IL
County Lake
Area Indian Creek / Vernon Hills
Rooms
Basement None
Interior
Interior Features Vaulted/Cathedral Ceilings, Second Floor Laundry, Walk-In Closet(s)
Heating Natural Gas, Forced Air, Space Heater
Cooling Central Air
Fireplaces Number 1
Fireplaces Type Gas Log
Equipment Humidifier, TV-Cable, Security System, CO Detectors, Ceiling Fan(s)
Fireplace Y
Appliance Range, Microwave, Dishwasher, Refrigerator, Washer, Dryer, Disposal, Stainless Steel Appliance(s), Range Hood
Laundry Gas Dryer Hookup, Common Area, Sink
Exterior
Exterior Feature Patio, Porch, Storms/Screens, Cable Access
Garage Attached
Garage Spaces 2.5
Waterfront false
Building
Lot Description Common Grounds, Landscaped
Story 2
Sewer Public Sewer
Water Lake Michigan
New Construction false
Schools
Elementary Schools Townline Elementary School
Middle Schools Hawthorn Middle School North
High Schools Vernon Hills High School
School District 73 , 73, 128
Others
HOA Fee Include Insurance,Exterior Maintenance,Lawn Care,Scavenger,Snow Removal
Ownership Condo
Special Listing Condition None
Pets Description Cats OK, Dogs OK
Read Less Info
Want to know what your home might be worth? Contact us for a FREE valuation!

Our team is ready to help you sell your home for the highest possible price ASAP

© 2024 Listings courtesy of MRED as distributed by MLS GRID. All Rights Reserved.
Bought with Rutul Parekh • ARNI Realty Incorporated
GET MORE INFORMATION




