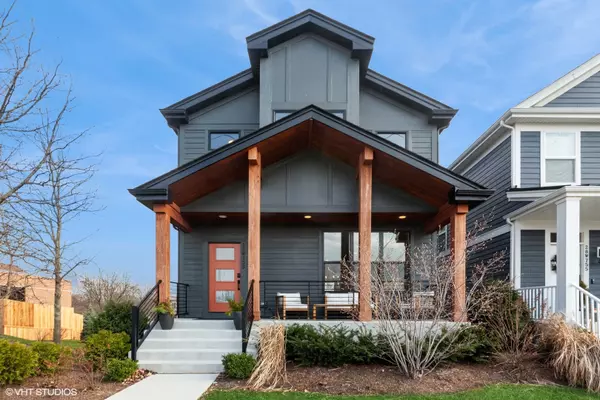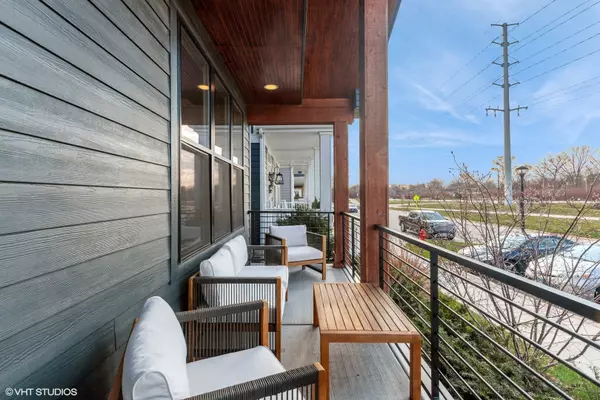For more information regarding the value of a property, please contact us for a free consultation.
Key Details
Sold Price $530,000
Property Type Single Family Home
Sub Type Detached Single
Listing Status Sold
Purchase Type For Sale
Square Footage 2,058 sqft
Price per Sqft $257
MLS Listing ID 12012011
Sold Date 05/17/24
Style Contemporary
Bedrooms 2
Full Baths 2
Half Baths 1
HOA Fees $221/mo
Year Built 2021
Annual Tax Amount $9,674
Tax Year 2022
Lot Size 2,478 Sqft
Lot Dimensions 76 X 32.7
Property Description
Mid-Century Modern version of the McAlister is a custom 2 bedroom 2 1/2 bath Stafford Place gem! This wonderful home boasts spacious and bright naturally lit rooms including an expansive great room with luxury vinyl plank flooring throughout the main level. Custom kitchen with two tone walnut/white cabinets and large island w/ample seating. Stainless steel KitchenAid ,Samsung, Whirlpool appliance package, full height tile backsplash & white quartz counter tops. Main level powder room. Two spacious en suite bedrooms on second level with adjacent laundry room for convenience. Decorator bath amenities include a custom walk-in glass & tile shower, Kohler hardware & faucets. Lower level bonus family/flex room can be your 3rd bedroom! Additional features include Trex deck front porch and satin black metal rear balcony, Pella windows, and Lennox 95% high efficiency furnace & AC. Spacious 2-car garage with immaculate epoxy coated floor, and jumbo parking pad space that can accommodate multiple guest cars! Steps to Illinois Prairie Path, Warrenville Library, Albright Park Gazebo, DuPage River, & Warrenville Recreation Center. Close proximity to Blackwell Forest Preserve, Ferry Creek Wetland Restoration, Summerlakes Park, all shopping, and restaurants.
Location
State IL
County Dupage
Area Warrenville
Rooms
Basement Walkout
Interior
Interior Features Second Floor Laundry, Walk-In Closet(s), Ceiling - 9 Foot, Open Floorplan
Heating Natural Gas, Forced Air
Cooling Central Air
Fireplace N
Appliance Range, Microwave, Dishwasher, Refrigerator, High End Refrigerator, Disposal, Stainless Steel Appliance(s), Range Hood
Exterior
Exterior Feature Balcony, Porch
Parking Features Attached
Garage Spaces 2.0
Community Features Curbs, Sidewalks, Street Lights, Street Paved, Other
Roof Type Asphalt
Building
Lot Description Landscaped
Sewer Public Sewer
Water Public
New Construction false
Schools
Elementary Schools Bower Elementary School
Middle Schools Hubble Middle School
High Schools Wheaton Warrenville South H S
School District 200 , 200, 200
Others
HOA Fee Include Lawn Care,Snow Removal
Ownership Fee Simple w/ HO Assn.
Special Listing Condition List Broker Must Accompany
Read Less Info
Want to know what your home might be worth? Contact us for a FREE valuation!

Our team is ready to help you sell your home for the highest possible price ASAP

© 2025 Listings courtesy of MRED as distributed by MLS GRID. All Rights Reserved.
Bought with James Bebawy • Charles Rutenberg Realty of IL



