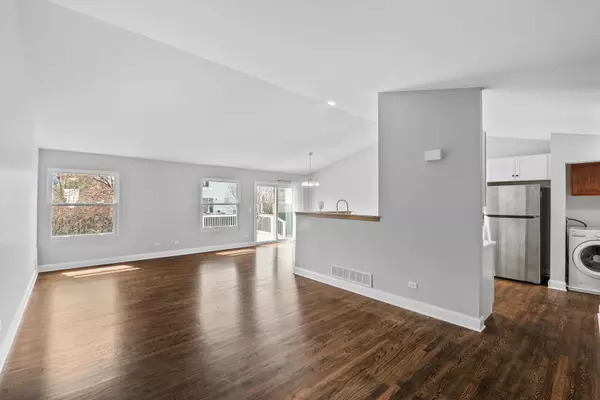For more information regarding the value of a property, please contact us for a free consultation.
Key Details
Sold Price $350,000
Property Type Single Family Home
Sub Type Detached Single
Listing Status Sold
Purchase Type For Sale
Square Footage 1,465 sqft
Price per Sqft $238
Subdivision Preserve At Fieldstone
MLS Listing ID 11989452
Sold Date 05/28/24
Style Ranch
Bedrooms 3
Full Baths 2
HOA Fees $25/ann
Year Built 2004
Annual Tax Amount $6,518
Tax Year 2022
Lot Size 8,276 Sqft
Lot Dimensions 84X117X67X117
Property Description
Welcome to your Eco-Friendly oasis in the prestigious Preserve at Fieldstone neighborhood. This meticulously upgraded ranch-style home boasts 3 beds and 2 baths and is upgraded with Green features like solar panels on the roof, ensuring lower electric utility bills and a smaller environmental footprint. Step outside to discover ample entertaining space with a newly built deck and fully fenced yard, offering the perfect backdrop for outdoor gatherings and relaxation. Situated on a tranquil, tree-lined street just blocks from Mistwood Golf Club, this residence epitomizes peaceful suburban living. Inside, the open concept main floor showcases gleaming hardwood flooring, modern 4" white trim, updated light fixtures, a cozy living room with back yard views and an updated kitchen with white shaker style cabinetry w/soft close drawers and doors, quartz countertops, pot filler faucet, and stainless appliances, all complemented by a spacious dining area. The large primary bedroom features a walk-in closet and private bath, while two additional bedrooms and a full guest bath offer comfort and convenience. The home also provides a main floor mud/laundry room and a full partially finished basement with a remarkable workshop area, separate storage room and bathroom rough-in, providing abundant storage and endless possibilities for future customization. Additional Big Ticket Updates have been made over the last 3 years, including new Zoned Furnace & A/C w/Electronic Air Filtration system, roof, hot water heater, Andersen windows & sliding glass door, siding, Low Maintenance Trex deck, garbage disposal, refrigerator, oven range, Bosch dishwasher, and updated window treatments including cordless safety blinds, ensuring modern comfort and efficiency. With its convenient location offering easy access to parks, forest preserves, highways, restaurants, and shopping, this home offers the perfect blend of comfort, convenience and sustainability. Welcome home to your sanctuary in the Preserve at Fieldstone!
Location
State IL
County Will
Area Romeoville
Rooms
Basement Full
Interior
Interior Features Vaulted/Cathedral Ceilings, Hardwood Floors, First Floor Bedroom, First Floor Laundry, First Floor Full Bath, Walk-In Closet(s), Open Floorplan, Some Insulated Wndws, Workshop Area (Interior)
Heating Natural Gas, Forced Air, Zoned
Cooling Central Air, Zoned
Equipment Humidifier, Ceiling Fan(s), Sump Pump, Electronic Air Filters, Water Heater-Gas
Fireplace N
Appliance Range, Microwave, Dishwasher, Refrigerator, Washer, Dryer, Disposal, Stainless Steel Appliance(s), Gas Oven
Exterior
Exterior Feature Deck, Storms/Screens
Garage Attached
Garage Spaces 2.0
Roof Type Asphalt
Building
Lot Description Fenced Yard
Sewer Public Sewer
Water Public
New Construction false
Schools
Elementary Schools Lakewood Falls Elementary School
Middle Schools Ira Jones Middle School
High Schools Plainfield North High School
School District 202 , 202, 202
Others
HOA Fee Include Insurance
Ownership Fee Simple w/ HO Assn.
Special Listing Condition None
Read Less Info
Want to know what your home might be worth? Contact us for a FREE valuation!

Our team is ready to help you sell your home for the highest possible price ASAP

© 2024 Listings courtesy of MRED as distributed by MLS GRID. All Rights Reserved.
Bought with Terri Swiderski • RE/MAX Professionals Select
GET MORE INFORMATION




