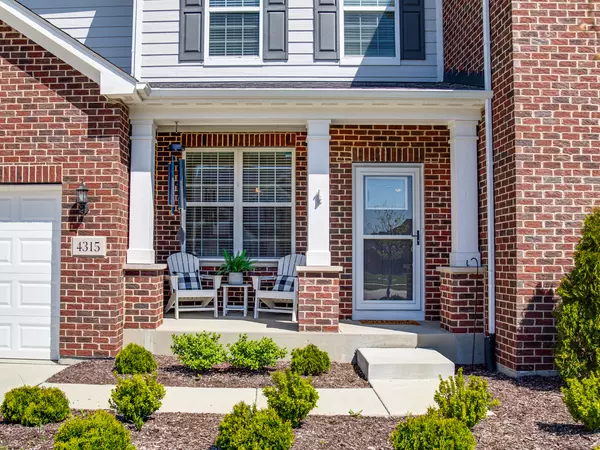For more information regarding the value of a property, please contact us for a free consultation.
Key Details
Sold Price $942,000
Property Type Single Family Home
Sub Type Detached Single
Listing Status Sold
Purchase Type For Sale
Square Footage 4,000 sqft
Price per Sqft $235
Subdivision Ashwood Park
MLS Listing ID 12034100
Sold Date 05/29/24
Bedrooms 5
Full Baths 4
Half Baths 1
HOA Fees $127/ann
Year Built 2020
Annual Tax Amount $14,504
Tax Year 2022
Lot Dimensions 13175
Property Description
Enjoy your summer at the private Ashwood Club with 3 pools, a club house, fitness center, basketball court and tennis/pickleball court as well. Live in this well maintained residence, boasting a youthful age of just 4 years, presenting a contemporary open floor plan spanning over 5000 square feet of finished space. Its charming curb appeal is accentuated by a brick facade, a concrete driveway, and a welcoming covered front porch. Upon entering, you'll discover a thoughtfully designed layout ideal for both daily living and hosting gatherings. The 2 versatile front rooms offer flexibility, serving as a living room/den, dining area, bedroom or even a music/library space. The gourmet kitchen showcases upgraded cabinets, granite countertops, an expansive 8-foot island, stainless steel appliances, two walk-in pantries, and an adjacent prep area. The dining area seamlessly flows into the bright and airy family room, adorned with gleaming hardwood floors and large windows. Upstairs, a generously sized second family room awaits, bathed in natural light, with the potential to be converted into an extra bedroom by adding closets. The primary bedroom retreat features a spacious walk-in closet and a luxurious spa-like bathroom boasting a double vanity, a separate shower, and a tub. Three additional bedrooms, along with two full baths, offer comfort, privacy, and ample closet space. Convenience is paramount with the inclusion of a second-floor laundry room. The finished basement extends your living area with a theater space, game room, full bath, and a versatile office or workout room. Step outside to your newly fenced yard in 2022, two delightful patios and a hot tub, perfect for summer enjoyment. Additional enhancements include a lawn sprinkling system, radon mitigation, and a tankless water heater, all installed in 2022. Professionally painted walls and new upgraded carpeting in 2022 further elevate the interior. Positioned on an unbeatable interior lot, this home presents a rare opportunity not to be missed!
Location
State IL
County Will
Area Naperville
Rooms
Basement Full
Interior
Interior Features Bar-Dry, Hardwood Floors, First Floor Bedroom, Second Floor Laundry, Walk-In Closet(s), Ceiling - 9 Foot, Open Floorplan
Heating Natural Gas, Zoned
Cooling Central Air, Zoned
Equipment Ceiling Fan(s), Sump Pump, Sprinkler-Lawn, Backup Sump Pump;, Radon Mitigation System
Fireplace N
Appliance Range, Microwave, Dishwasher, High End Refrigerator, Washer, Dryer
Laundry Gas Dryer Hookup, Sink
Exterior
Exterior Feature Patio
Garage Attached
Garage Spaces 3.0
Community Features Clubhouse, Park, Pool, Tennis Court(s), Sidewalks, Street Paved
Waterfront false
Roof Type Asphalt
Building
Lot Description Fenced Yard, Landscaped
Sewer Public Sewer
Water Lake Michigan
New Construction false
Schools
Elementary Schools Peterson Elementary School
Middle Schools Scullen Middle School
High Schools Waubonsie Valley High School
School District 204 , 204, 204
Others
HOA Fee Include Clubhouse
Ownership Fee Simple w/ HO Assn.
Special Listing Condition None
Read Less Info
Want to know what your home might be worth? Contact us for a FREE valuation!

Our team is ready to help you sell your home for the highest possible price ASAP

© 2024 Listings courtesy of MRED as distributed by MLS GRID. All Rights Reserved.
Bought with Charles Schnuda • @properties Christie's International Real Estate
GET MORE INFORMATION




