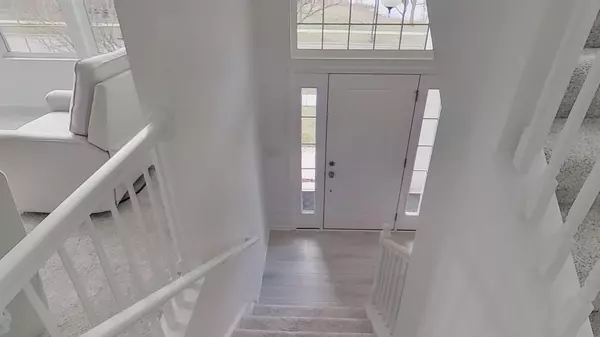For more information regarding the value of a property, please contact us for a free consultation.
Key Details
Sold Price $385,000
Property Type Townhouse
Sub Type Townhouse-2 Story
Listing Status Sold
Purchase Type For Sale
Square Footage 1,978 sqft
Price per Sqft $194
Subdivision Easton Park
MLS Listing ID 12008817
Sold Date 06/03/24
Bedrooms 2
Full Baths 2
Half Baths 1
HOA Fees $324/mo
Rental Info Yes
Year Built 2011
Annual Tax Amount $7,687
Tax Year 2022
Lot Dimensions 1699
Property Sub-Type Townhouse-2 Story
Property Description
Welcome to 222 Bennett, where magic meets coziness! This adorable end unit is bursting with charm and character. Recently spruced up from top to bottom, both the primary and guest bathrooms now sparkle with new cabinets, countertops, and backsplashes. But wait, there's more! The entire house has been treated to new blinds, a delightful mix of plush carpet and stylish vinyl plank flooring, and a fresh coat of paint in 2022, adding to its irresistible charm. Step inside and be greeted by the inviting open concept floorplan, tailor-made for modern living. The kitchen is the heart of the home and it's had a fairy-tale makeover with updated countertops, sink, fixtures, garbage disposal, and a whimsical new backsplash, all finished in 2022. Even the 2.5 garage got a makeover fit for a storybook, with its finished walls, shiny epoxy floor, and adorable shelves, all topped off with a fresh coat of paint. The furnace and water heater were upgraded in 2023, ensuring cozy warmth all year round. And don't forget the cherry on top - a picturesque view of the pond to soothe your soul. With the basement ready and waiting to be transformed into a magical third bedroom, this home truly embodies the essence of turnkey living. Conveniently located just off of 64!
Location
State IL
County Dupage
Area Carol Stream
Rooms
Basement English
Interior
Interior Features Hardwood Floors, First Floor Laundry, Walk-In Closet(s), Open Floorplan, Granite Counters
Heating Natural Gas
Cooling Central Air
Fireplace N
Appliance Range, Microwave, Dishwasher, Refrigerator, Washer, Dryer, Disposal
Laundry Gas Dryer Hookup
Exterior
Exterior Feature Balcony, End Unit
Parking Features Attached
Garage Spaces 2.0
Roof Type Asphalt
Building
Story 2
Sewer Public Sewer
Water Public
New Construction false
Schools
Elementary Schools Carol Stream Elementary School
Middle Schools Jay Stream Middle School
High Schools Glenbard North High School
School District 93 , 93, 87
Others
HOA Fee Include Insurance,Exterior Maintenance,Lawn Care
Ownership Fee Simple w/ HO Assn.
Special Listing Condition None
Pets Allowed Cats OK, Dogs OK
Read Less Info
Want to know what your home might be worth? Contact us for a FREE valuation!

Our team is ready to help you sell your home for the highest possible price ASAP

© 2025 Listings courtesy of MRED as distributed by MLS GRID. All Rights Reserved.
Bought with Sandra Crane • eXp Realty, LLC



