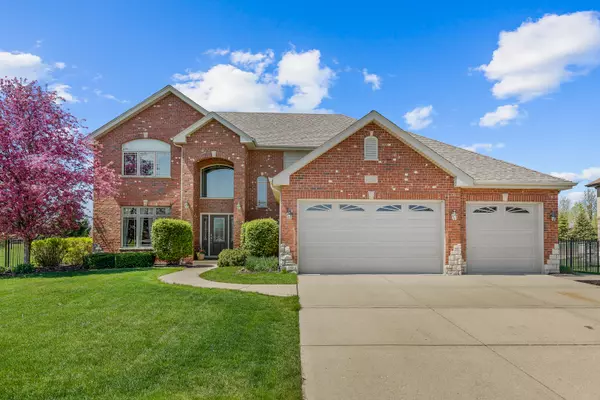For more information regarding the value of a property, please contact us for a free consultation.
Key Details
Sold Price $678,000
Property Type Single Family Home
Sub Type Detached Single
Listing Status Sold
Purchase Type For Sale
Square Footage 3,990 sqft
Price per Sqft $169
Subdivision Prairie Ridge
MLS Listing ID 11840743
Sold Date 06/10/24
Style Traditional
Bedrooms 4
Full Baths 4
Year Built 2009
Annual Tax Amount $12,241
Tax Year 2022
Lot Dimensions 99X163X97X163
Property Description
Beautiful brick and stone, custom 2 story home in the fabulous Prairie Ridge subdivision of Mokena! Features include dramatic entry with hardwood floor, palladium window and upscale front door with sidelights! Flowing kitchen includes raised panel maple cabinets, stainless steel appliances, granite counters, hardwood floor, subway tile backsplash, recessed lighting and breakfast bar. Huge eating area with arched entry into the family room with hardwood floor, brick & stone fireplace and ceiling fan! Formal living room with 3 panel window, transoms and crown molding! Arched entry way into the dining room with hardwood floor and tray ceiling! Custom oak staircase with rod iron spindles! Upper level includes new carpet throughout! Double door entry into the primary bedroom with cathedral ceiling, (3) panel window and walk in closet! Primary bath suite with whirlpool, separate shower, double sink and skylight! Additional (3) upper level bedrooms are all spacious with abundance of closet space! Additional full bath with skylight on the upper level! Awesome finished basement includes recreation, game, exercise areas as well as a custom bar, 3/4 bath and storage room! Beautiful main level study with fantastic new floor and custom built-in cabinets! Main level 3/4 Bath! Huge mud room with built-in cabinet drop station (laundry hookups present)! 3 car garage with epoxy floor, insulated doors with transoms and service door out to the side of the house! Professional landscaped fenced yard with in ground sprinkler system and concrete patio! Lake Michigan water! Close to parks, shopping, Metra and expressways!
Location
State IL
County Will
Area Mokena
Rooms
Basement Full
Interior
Interior Features Vaulted/Cathedral Ceilings, Skylight(s), First Floor Bedroom, First Floor Full Bath, Built-in Features, Walk-In Closet(s)
Heating Natural Gas, Forced Air
Cooling Central Air
Fireplaces Number 1
Fireplaces Type Wood Burning, Gas Starter
Equipment Humidifier, TV-Cable, Ceiling Fan(s), Sump Pump, Sprinkler-Lawn
Fireplace Y
Appliance Double Oven, Microwave, Dishwasher, Refrigerator, Bar Fridge, Washer, Dryer, Stainless Steel Appliance(s), Cooktop
Laundry In Unit
Exterior
Exterior Feature Patio, Storms/Screens
Garage Attached
Garage Spaces 3.0
Community Features Park, Curbs, Sidewalks, Street Lights, Street Paved
Waterfront false
Roof Type Asphalt
Building
Lot Description Fenced Yard, Landscaped
Sewer Public Sewer
Water Lake Michigan
New Construction false
Schools
School District 159 , 159, 210
Others
HOA Fee Include None
Ownership Fee Simple
Special Listing Condition None
Read Less Info
Want to know what your home might be worth? Contact us for a FREE valuation!

Our team is ready to help you sell your home for the highest possible price ASAP

© 2024 Listings courtesy of MRED as distributed by MLS GRID. All Rights Reserved.
Bought with Kitty Vancina • RE/MAX 10
GET MORE INFORMATION




