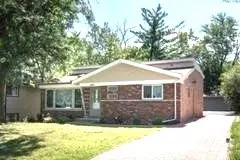For more information regarding the value of a property, please contact us for a free consultation.
Key Details
Sold Price $259,900
Property Type Single Family Home
Sub Type Detached Single
Listing Status Sold
Purchase Type For Sale
Square Footage 1,802 sqft
Price per Sqft $144
MLS Listing ID 11937170
Sold Date 05/30/24
Style Tri-Level
Bedrooms 4
Full Baths 2
Year Built 1959
Annual Tax Amount $7,111
Tax Year 2021
Lot Size 7,601 Sqft
Lot Dimensions 7405
Property Description
WOW!!! Check out this Beautiful 4 Bedroom 2 Bath California Split Level with loads of amenities.Property being sold 'as-is' with HOME WARRANTY. Three levels of living space... nearly 2000 square feet. From the front door, you'll be in awe of this stunningly gorgeous renovation. Super Sunny Living Room with refinished Hardwood floors throughout the first and second levels. Each room was professionally painted with contrasting white trim details!! The many updates include: Brick-Paved Driveway, Newer Roof, Windows, exterior and interior doors. The open concept with vaulted ceilings show off the updated Kitchen with SS appliances, European Cabinets and Granite countertops. The spacious lower level family room is a bonus. One of the recently updated bathrooms has a large jetted tub and the second bath has a walk-in shower. Great size Back Yard ready for Summer Parties, A Must See property with this LOW assumable VA interest rate won't last! Property being sold 'as-is' with HOME WARRANTY. VILLAGE INSPECTION IS COMPLETED. READY AND AWAITING THE NEW OWNERS. Make your appointment today.
Location
State IL
County Cook
Area Hazel Crest
Rooms
Basement English
Interior
Interior Features Vaulted/Cathedral Ceilings, Hardwood Floors, First Floor Full Bath, Open Floorplan, Special Millwork, Some Window Treatment, Drapes/Blinds, Granite Counters, Some Storm Doors
Heating Natural Gas
Cooling Central Air
Fireplace N
Appliance Range, Microwave, Dishwasher, Refrigerator, Stainless Steel Appliance(s), Range Hood
Laundry Gas Dryer Hookup, In Unit
Exterior
Exterior Feature Patio, Storms/Screens
Garage Detached
Garage Spaces 2.0
Community Features Park, Curbs, Sidewalks, Street Lights, Street Paved
Waterfront false
Roof Type Asphalt
Building
Sewer Public Sewer
Water Lake Michigan, Public
New Construction false
Schools
Elementary Schools Mae Jemison School
Middle Schools Prairie-Hills Junior High School
High Schools Hillcrest High School
School District 144 , 144, 228
Others
HOA Fee Include None
Ownership Fee Simple
Special Listing Condition None
Read Less Info
Want to know what your home might be worth? Contact us for a FREE valuation!

Our team is ready to help you sell your home for the highest possible price ASAP

© 2024 Listings courtesy of MRED as distributed by MLS GRID. All Rights Reserved.
Bought with Monica James • nVision Enterprise Realty, LLC
GET MORE INFORMATION




