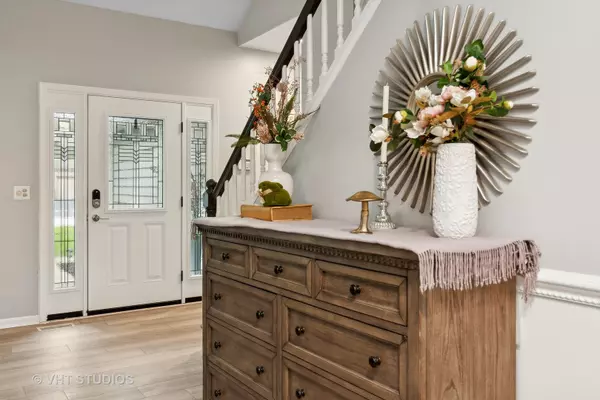For more information regarding the value of a property, please contact us for a free consultation.
Key Details
Sold Price $620,000
Property Type Single Family Home
Sub Type Detached Single
Listing Status Sold
Purchase Type For Sale
Square Footage 2,300 sqft
Price per Sqft $269
Subdivision Rose Hill Farm
MLS Listing ID 12028518
Sold Date 06/13/24
Style Contemporary
Bedrooms 5
Full Baths 2
Half Baths 1
HOA Fees $19/ann
Year Built 1990
Annual Tax Amount $9,555
Tax Year 2022
Lot Size 10,454 Sqft
Lot Dimensions 104X110X99X145
Property Description
Restoration Hardware Meets Pottery Barn With A Touch Of Nona Jo's On This Private Cul-De-Sac Location. Light Fixtures To Hardware Reflect Refreshment On Every Detail. Enter The New & Expanded Front Door With Decorative Side Lights To A Desirable Open Floor Plan. The Updated Kitchen Has White Custom Cabinets, Stainless Steel Appliances, Granite Countertops, Tile Backsplash, Wrap-Around Center Island, Newer Lighting Along With A Separate Eating Area. The Family Room Boasts A Custom Brick Fireplace With Vaulted Ceilings. Having A MAIN Floor Primary Bedroom Is Delightful For A Private Getaway. The Primary Bathroom Has New Light Fixtures, Canned Lighting, Mirrors Along With A Double Sink Vanity, Walk-in Shower & Tub(jets-As Is). The 2nd Floor Catwalk Affords 3 More Bedrooms Offering Large Closets & Newer Carpet. This Finished Basement Allows for Entertaining Large Groups With Bar, Bedroom, Exercise Area, Recreation Room & New LVP Flooring. Crawl Space For Storage. Radon System Is In Place. The Deck, Patio & Fenced Backyard Are Highlighted With 9 New Exterior Light Fixtures Which Shine Beautifully On Summer Evenings. Rose Hill Farm Park Is Located Right There For Those Family Baseball/Football Games. 2023-2024 LG Fridg, LG Induction Oven, LG Induction Microwave, Newer LG Dishwasher. New LVP Flooring In Half Bath. All Baths Have New Toilets. New Sump Pump. 2019 Roof, Gutters, Cedar Siding Stained(NEW RELEVANT COLOR). HVAC, Sprinkler System & Windows Under 8 Yrs Old. Pools To Join Are River Run, Breckenridge & White Eagle. Award-Winning Neuqua Valley HS. Gregory Middle School. Walk to Patterson Elementary. Minutes to The Ashbury Greenway, Golf Courses, Fry Family YMCA, 95th St Library & The Incredible Dining/Shopping Options Naperville Has To Offer. LOW HOA! Preferred Close Date 1st Week Of June. Restoration Hardware Dining Room Fixture Excluded.
Location
State IL
County Will
Area Naperville
Rooms
Basement Partial
Interior
Interior Features Vaulted/Cathedral Ceilings, Bar-Wet, Hardwood Floors, First Floor Bedroom, First Floor Laundry
Heating Natural Gas, Forced Air
Cooling Central Air
Fireplaces Number 1
Fireplaces Type Gas Log, Gas Starter
Equipment Humidifier, Security System, CO Detectors, Ceiling Fan(s), Sump Pump, Sprinkler-Lawn, Radon Mitigation System
Fireplace Y
Appliance Range, Microwave, Dishwasher, Refrigerator, Washer, Dryer, Disposal, Stainless Steel Appliance(s)
Exterior
Exterior Feature Deck, Patio
Garage Attached
Garage Spaces 2.0
Community Features Park, Lake, Curbs, Sidewalks, Street Lights, Street Paved
Waterfront false
Roof Type Asphalt
Building
Lot Description Corner Lot, Cul-De-Sac, Fenced Yard, Landscaped
Sewer Public Sewer
Water Public
New Construction false
Schools
Middle Schools Gregory Middle School
High Schools Neuqua Valley High School
School District 204 , 204, 204
Others
HOA Fee Include Insurance
Ownership Fee Simple w/ HO Assn.
Special Listing Condition None
Read Less Info
Want to know what your home might be worth? Contact us for a FREE valuation!

Our team is ready to help you sell your home for the highest possible price ASAP

© 2024 Listings courtesy of MRED as distributed by MLS GRID. All Rights Reserved.
Bought with Wan-Lan Cai • Berkshire Hathaway HomeServices Chicago
GET MORE INFORMATION




