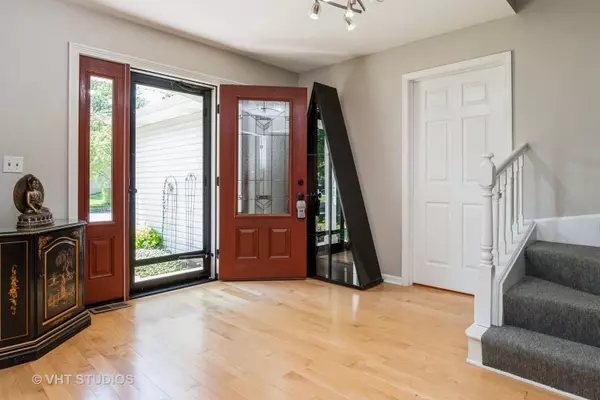For more information regarding the value of a property, please contact us for a free consultation.
Key Details
Sold Price $610,000
Property Type Single Family Home
Sub Type Detached Single
Listing Status Sold
Purchase Type For Sale
Square Footage 2,837 sqft
Price per Sqft $215
Subdivision Old Farm
MLS Listing ID 12027938
Sold Date 06/24/24
Style Traditional
Bedrooms 4
Full Baths 2
Half Baths 1
Year Built 1981
Annual Tax Amount $11,762
Tax Year 2023
Lot Size 8,581 Sqft
Lot Dimensions 75X114
Property Description
OVER 2800 SQ FT PLUS A FINISHED BASEMENT! OPEN FLOORPLAN WITH HUGE GOURMET CENTER ISLE KITCHEN W/ ALL OF THE BELLS & WHISTLES-GRANITE, STAINLESS APPLIANCES & TONS OF STORAGE. HARDWOOD FLOORING THROUGHOUT HOME, WHITE TRIMWORK & DOORS, FRESHLY PAINTED IN TODAYS COLORS, VAULTED SUNROOM ADDITION W/DOOR TO PATIO. MUDROOM/LAUNDRY ROOM MAIN FLOOR AND SO FUNCTIONAL,REMODELED BATHS, PROFESSIONALLY FINISHED BSMNT, BRAND NEW EPOXY FLOORING IN GARAGE, NEWER ROOF, SIDING,FURNACE, A/C, DRIVEWAY, WALKWAY, FRONT DOOR/SIDELITES, STORMDOORS, APPLIANCES,GARAGE DOOR OPENERS AND SO MUCH MORE. CONVENIENTLY LOCATED JUST TWO BLOCKS FROM ELEMENTARY SCHOOL. SURROUNDED BY NUMEROUS PARKS & TRAILS AND MINUTES TO DOWNTOWN NAPERVILLE'S RIVERWALK
Location
State IL
County Will
Area Naperville
Rooms
Basement Full
Interior
Interior Features Vaulted/Cathedral Ceilings, Skylight(s), Hardwood Floors, First Floor Laundry, Walk-In Closet(s), Open Floorplan, Some Window Treatment, Hallways - 42 Inch, Some Wood Floors, Drapes/Blinds, Granite Counters, Separate Dining Room, Some Storm Doors, Pantry
Heating Natural Gas, Forced Air
Cooling Central Air
Fireplaces Number 1
Fireplaces Type Wood Burning, Attached Fireplace Doors/Screen
Equipment Ceiling Fan(s), Sump Pump
Fireplace Y
Appliance Double Oven, Microwave, Dishwasher, Refrigerator, Stainless Steel Appliance(s), Electric Cooktop, Range Hood
Laundry Gas Dryer Hookup, In Unit
Exterior
Exterior Feature Patio
Garage Attached
Garage Spaces 2.0
Community Features Park, Curbs, Sidewalks, Street Lights, Street Paved
Waterfront false
Roof Type Asphalt
Building
Lot Description Landscaped
Sewer Public Sewer
Water Lake Michigan
New Construction false
Schools
Elementary Schools Kingsley Elementary School
Middle Schools Lincoln Junior High School
High Schools Naperville Central High School
School District 203 , 203, 203
Others
HOA Fee Include None
Ownership Fee Simple
Special Listing Condition None
Read Less Info
Want to know what your home might be worth? Contact us for a FREE valuation!

Our team is ready to help you sell your home for the highest possible price ASAP

© 2024 Listings courtesy of MRED as distributed by MLS GRID. All Rights Reserved.
Bought with Tracy McGinnis • RE/MAX Professionals Select
GET MORE INFORMATION




