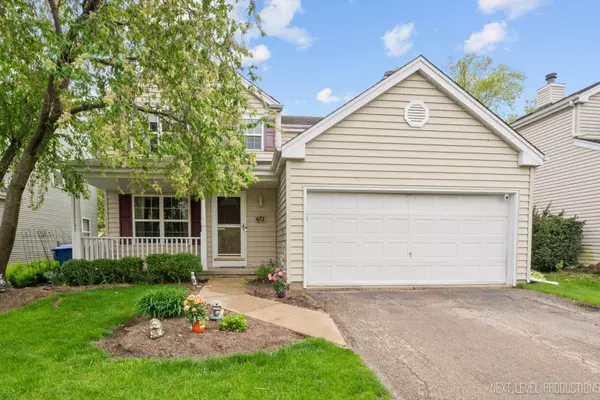For more information regarding the value of a property, please contact us for a free consultation.
Key Details
Sold Price $360,000
Property Type Single Family Home
Sub Type Detached Single
Listing Status Sold
Purchase Type For Sale
Square Footage 1,727 sqft
Price per Sqft $208
Subdivision Geneva East
MLS Listing ID 12013954
Sold Date 06/28/24
Bedrooms 3
Full Baths 2
Half Baths 1
Year Built 1994
Annual Tax Amount $8,004
Tax Year 2022
Lot Dimensions 50X92
Property Description
Welcome home to this charming east side Geneva beauty with a fabulous front porch for sitting and relaxing! The vaulted foyer leads into the big living room with a window overlooking the front porch and opens to the dining room. The dining room has lovely views of the yard. The eat-in kitchen offers oak cabinets, laminate wood floors, white appliances, and an eating space with slider out to a big patio. The family room has a cozy corner fireplace and wood laminate floors. Primary bedroom suite with volume ceiling, walk-in closet and private bath with dual sink vanity, vaulted ceiling, soaker tub and separate shower. Bedrooms two and three with overhead lights, one with laminate wood floors. Full hall bath with shower/tub combo. Finished basement with big rec room and workout space. The backyard has mature trees, a big patio and storage shed. The location is one of the best, only minutes to historic downtown Geneva and St. Charles with its vast array of shopping and dining options, Fox River trails and I-88. All of the major high dollar improvements have been done: vinyl siding and full tilt Thermopane windows for easy cleaning (2011), roof (2011), air conditioning (2015), furnace (2020). Come take a look before it's too late!
Location
State IL
County Kane
Area Geneva
Rooms
Basement Full
Interior
Interior Features Vaulted/Cathedral Ceilings, Wood Laminate Floors
Heating Natural Gas, Forced Air
Cooling Central Air
Fireplaces Number 1
Fireplaces Type Gas Log, Gas Starter
Equipment Humidifier, Water-Softener Owned, CO Detectors, Sump Pump, Backup Sump Pump;
Fireplace Y
Appliance Range, Microwave, Dishwasher, Refrigerator, Washer, Dryer, Disposal
Laundry Gas Dryer Hookup
Exterior
Exterior Feature Patio
Garage Attached
Garage Spaces 2.0
Community Features Park, Curbs, Sidewalks, Street Lights, Street Paved
Waterfront false
Roof Type Asphalt
Building
Lot Description Landscaped
Sewer Public Sewer
Water Public
New Construction false
Schools
Elementary Schools Harrison Street Elementary Schoo
Middle Schools Geneva Middle School
High Schools Geneva Community High School
School District 304 , 304, 304
Others
HOA Fee Include None
Ownership Fee Simple
Special Listing Condition None
Read Less Info
Want to know what your home might be worth? Contact us for a FREE valuation!

Our team is ready to help you sell your home for the highest possible price ASAP

© 2024 Listings courtesy of MRED as distributed by MLS GRID. All Rights Reserved.
Bought with Norm McDougall • Baird & Warner
GET MORE INFORMATION




