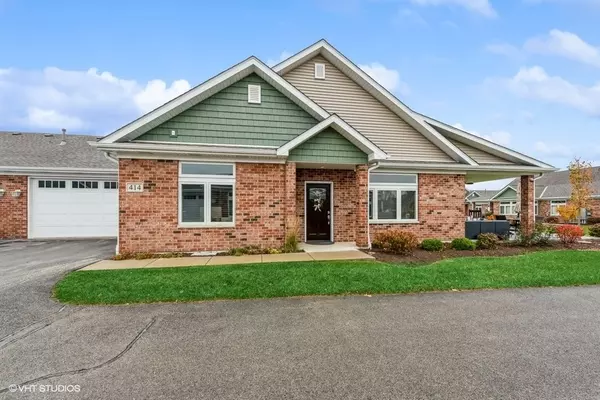For more information regarding the value of a property, please contact us for a free consultation.
Key Details
Sold Price $375,000
Property Type Multi-Family
Sub Type Quad-Ranch
Listing Status Sold
Purchase Type For Sale
Square Footage 1,810 sqft
Price per Sqft $207
Subdivision Riverbend
MLS Listing ID 12026589
Sold Date 06/28/24
Bedrooms 2
Full Baths 2
HOA Fees $284/mo
Year Built 2020
Annual Tax Amount $6,200
Tax Year 2022
Property Description
Newer all brick attached ranch with 2x6 construction in 55+ community near open prairie, trees, and ponds with nature path ~ Highest quality construction built by Grainger ~ Sellers spared no expense with over $50K in upgrades when they built this home just 3 years ago ~ Whole home features luxury plank vinyl tile flooring, upgraded baseboards & custom millwork including crown molding ~ This open-concept home will wow you the minute you walk in from the front porch and see natural light pouring in from the Anderson windows with custom window treatments ~ The best part? The AMAZING Chef's Kitchen which features a massive island/breakfast bar, custom soft-close trimmed cabinets with lighting (picture pulling out & up a shelf with your mixer so you don't ever have to lift it!) and industrial stainless steel sink & hood ~ Beyond the cabinets, find the beverage fridge & wine rack and all Bosche stainless steel appliances including built-in oven, cooktop & hood PLUS gorgeous Quartz countertops ~ But it doesn't end there as you step into the HUGE walk-in pantry with a coffee bar station and cabinetry with quartz countertop & upgraded glass door & finished shelving ~ The dining room is currently used for a pool table for entertaining but has plenty of room for a large table and is open to the kitchen, living room & the amazing sunroom with vaulted ceiling & surrounded by windows ~ From the sunroom you can walk outside to the covered, epoxy coated, extended patio with ceiling fan ~ The Primary Bedroom is a true retreat with upgraded carpeting, tray ceiling with lighting & spa-quality bathroom ~ Ensuite bath features a huge walk-in shower with tile surround, toiletry niche & bench, dual sink vanity (also quartz), & heated 18x18 ceramic tile floors too! ~ From the ensuite bathroom, make your way into the large walk-in closet with upgraded built-ins for organization ~ On the other side of the home, you will find french doors leading into the Office or 3rd Bedroom & the 2nd bedroom with upgraded carpeting ~ Find another full bath on this side of the home with a linen closet & bathtub/shower ~ Laundry room with mudroom benches/shelves, upgraded sink & cabinet, closet & washer/dryer ~ The 2+ car garage features an additional 12x10 finished storage room (that can also be converted to a tandem for a 3rd car) that leads to a stairwell to the finished loft space with heat & a/c ~ The Riverbend Community will soon be finishing the clubhouse with fitness center & INDOOR pool and is immediately adjacent to Russell Woods, a 184 acre wooded, hiking/biking trails, fishing ponds & Kishwaukee River & is close to adorable downtown Genoa ~ Why wait to build?! This home has it all including window treatments & neutral paint & is like new!
Location
State IL
County Dekalb
Area Genoa
Rooms
Basement None
Interior
Interior Features Vaulted/Cathedral Ceilings, First Floor Bedroom, In-Law Arrangement, First Floor Laundry, First Floor Full Bath, Storage, Built-in Features, Walk-In Closet(s)
Heating Natural Gas, Forced Air
Cooling Central Air
Fireplaces Number 1
Fireplaces Type Heatilator
Equipment CO Detectors, Ceiling Fan(s)
Fireplace Y
Appliance Microwave, Dishwasher, Refrigerator, High End Refrigerator, Washer, Dryer, Disposal, Stainless Steel Appliance(s), Wine Refrigerator, Cooktop, Built-In Oven
Laundry Laundry Closet, Sink
Exterior
Exterior Feature Patio, Porch, Storms/Screens, End Unit
Garage Attached
Garage Spaces 2.5
Amenities Available Exercise Room, Park, Party Room
Waterfront false
Roof Type Asphalt
Building
Lot Description Common Grounds, Corner Lot
Story 1
Sewer Public Sewer
Water Public
New Construction false
Schools
School District 424 , 424, 424
Others
HOA Fee Include Insurance,TV/Cable,Clubhouse,Exercise Facilities,Exterior Maintenance,Lawn Care,Snow Removal,Internet
Ownership Fee Simple w/ HO Assn.
Special Listing Condition None
Pets Description Cats OK, Dogs OK
Read Less Info
Want to know what your home might be worth? Contact us for a FREE valuation!

Our team is ready to help you sell your home for the highest possible price ASAP

© 2024 Listings courtesy of MRED as distributed by MLS GRID. All Rights Reserved.
Bought with Kathleen Hammes • Coldwell Banker Real Estate Group
GET MORE INFORMATION


