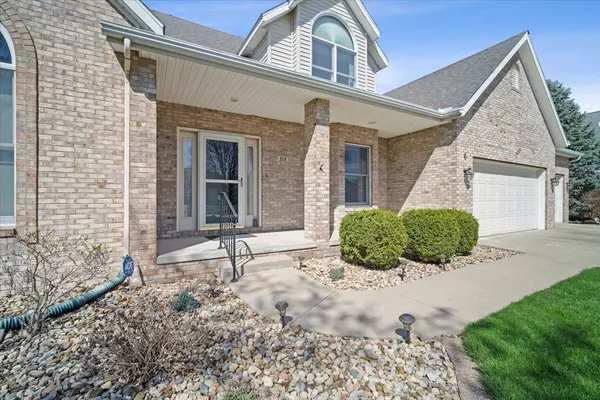For more information regarding the value of a property, please contact us for a free consultation.
Key Details
Sold Price $465,000
Property Type Single Family Home
Sub Type Detached Single
Listing Status Sold
Purchase Type For Sale
Square Footage 4,270 sqft
Price per Sqft $108
Subdivision Hawthorne Hills
MLS Listing ID 12029893
Sold Date 06/28/24
Style Traditional
Bedrooms 4
Full Baths 3
Half Baths 2
HOA Fees $31/ann
Year Built 1992
Annual Tax Amount $11,839
Tax Year 2022
Lot Dimensions 137X156
Property Description
Custom built for owners by Harrison Homes. First home built on this cul-de-sac in Hawthorne Hills. No pets, children or smoking - this home shows like new! Central vacuum, security system and back up sump pump. 4 bedrooms, 3 full and 2 half baths. Main floor primary suite and laundry. Spacious rooms throughout. Large family room in lower level. Roof 10 years old, Water heater and HVAC 2 years old. Screened porch and paver patio with custom lighting overlook the extra large, fenced and landscaped back yard. It's rare to find home this well cared for. This home faces east to enjoy the morning sunshine!
Location
State IL
County Mclean
Area Bloomington
Rooms
Basement Full
Interior
Heating Natural Gas
Cooling Central Air
Fireplaces Number 1
Fireplace Y
Exterior
Exterior Feature Patio, Porch Screened, Screened Patio, Brick Paver Patio
Garage Attached
Garage Spaces 3.0
Waterfront false
Roof Type Asphalt
Building
Lot Description Cul-De-Sac, Fenced Yard, Landscaped
Sewer Public Sewer
Water Public
New Construction false
Schools
Elementary Schools Northpoint Elementary
Middle Schools Kingsley Jr High
High Schools Normal Community High School
School District 5 , 5, 5
Others
HOA Fee Include Other
Ownership Fee Simple w/ HO Assn.
Special Listing Condition None
Read Less Info
Want to know what your home might be worth? Contact us for a FREE valuation!

Our team is ready to help you sell your home for the highest possible price ASAP

© 2024 Listings courtesy of MRED as distributed by MLS GRID. All Rights Reserved.
Bought with Cindy Eckols • RE/MAX Choice
GET MORE INFORMATION




