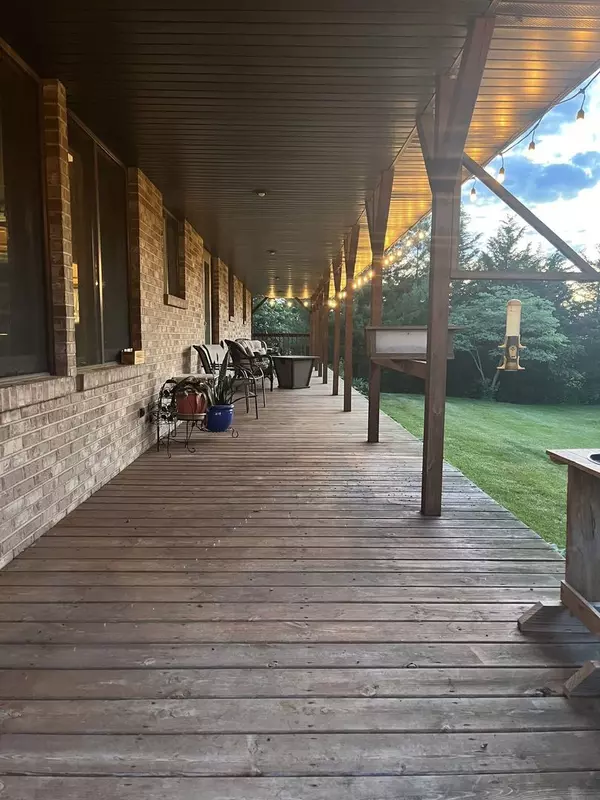For more information regarding the value of a property, please contact us for a free consultation.
Key Details
Sold Price $539,900
Property Type Single Family Home
Sub Type Detached Single
Listing Status Sold
Purchase Type For Sale
Square Footage 3,600 sqft
Price per Sqft $149
MLS Listing ID 12076984
Sold Date 07/22/24
Bedrooms 4
Full Baths 3
Year Built 2000
Annual Tax Amount $5,024
Tax Year 2022
Lot Size 8.830 Acres
Lot Dimensions 384635
Property Description
Multiple offers, highest and best called for by 6/16, 7 pm. Built in 2000, this custom all-brick ranch home with a full, walk-out basement is situated on 8.83 acres and features 4/5 bedrooms, 3 full baths, and amazing views from every room. Walking into the home from the wrap-around porch, you are greeted with welcoming foyer that opens to the huge living room and kitchen with granite countertops, stainless steel appliances and plenty of cabinet space. The main bedroom has its own outside door that leads to the wrap-around porch, an ensuite and tranquil views. The walk-out basement features 2/3 bedrooms with three exits to the exterior, including one to the spacious greenhouse. The basement also features a family room, recreation/game room space, tons of storage and a full bath. The basement has heated floors as well. The property itself has an out barn with one side cold and one side insulated and heated (wood burning stove), Internet tower that provides free WIFI to the owner, fenced vegetable garden space, a pavilion, firepit area, a functional outhouse, chicken coop, hayfields (possible revenue generation), fruit trees and so much more. The home also has a tornado shelter with electricity and extra wide doorways throughout the home for wheelchair accessibility. There is so much to list and so much to love and enjoy IN the home and ON the property.
Location
State IL
County Lasalle
Area Marseilles
Rooms
Basement Full, Walkout
Interior
Interior Features Heated Floors, First Floor Bedroom
Heating Propane, Radiant
Cooling Central Air
Fireplace N
Appliance Range, Microwave, Dishwasher, Washer, Dryer
Exterior
Exterior Feature Porch, Fire Pit
Garage Attached
Garage Spaces 2.0
Waterfront false
Building
Sewer Septic-Private
Water Private Well
New Construction false
Schools
High Schools Seneca Township High School
School District 170 , 170, 160
Others
HOA Fee Include None
Ownership Fee Simple
Special Listing Condition None
Read Less Info
Want to know what your home might be worth? Contact us for a FREE valuation!

Our team is ready to help you sell your home for the highest possible price ASAP

© 2024 Listings courtesy of MRED as distributed by MLS GRID. All Rights Reserved.
Bought with Lauren Grigus • Crosstown REALTORS Inc
GET MORE INFORMATION




