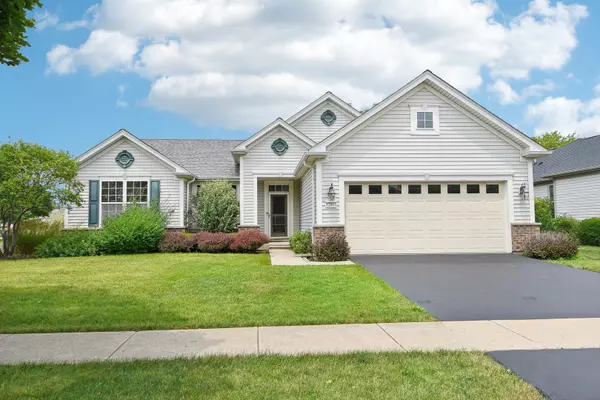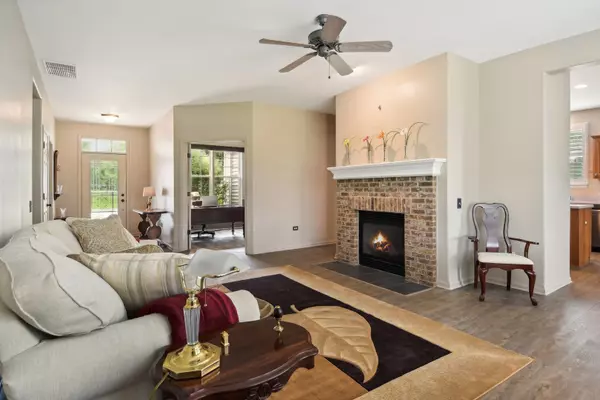For more information regarding the value of a property, please contact us for a free consultation.
Key Details
Sold Price $420,000
Property Type Single Family Home
Sub Type Detached Single
Listing Status Sold
Purchase Type For Sale
Square Footage 1,778 sqft
Price per Sqft $236
Subdivision Del Webb Sun City
MLS Listing ID 12090724
Sold Date 07/26/24
Style Ranch
Bedrooms 2
Full Baths 2
HOA Fees $147/mo
Year Built 1999
Annual Tax Amount $9,079
Tax Year 2022
Lot Size 9,147 Sqft
Lot Dimensions 9148
Property Description
You don't want to miss this stunning Del Webb Sun City Mackinac Ranch home, perfectly situated on a corner lot with picturesque views of the golf course in the back and a serene park in the front. Upon entering, you'll find a versatile office or den with French doors, perfect for working from home or a quiet retreat. New luxury vinyl flooring installed in the majority of the rooms creating a seamless flow through the rooms as well as freshly painted interiors. The living room features a fireplace to cozy up to. The kitchen boasts an island, a built-in buffet area with additional countertop and cabinet space. Large windows with plantation shutters fill the home with natural light. The sunroom at the rear of the home provides a bright and cheerful space to unwind and enjoy the view. The two bedrooms are thoughtfully located on opposite sides of the home, offering privacy and comfort for residents and guests alike. This exquisite home in the Del Webb Sun City community is perfect for those seeking a blend of luxury, comfort, and convenience with all the amenities the area has to offer. Don't miss the chance to make this beautiful property your new home. Schedule a showing today and discover the unparalleled lifestyle that awaits you!
Location
State IL
County Kane
Area Huntley
Rooms
Basement None
Interior
Interior Features Walk-In Closet(s), Open Floorplan
Heating Natural Gas, Forced Air
Cooling Central Air
Fireplaces Number 1
Fireplaces Type Gas Starter
Equipment CO Detectors, Ceiling Fan(s)
Fireplace Y
Appliance Double Oven, Range, Microwave, Dishwasher, Refrigerator, High End Refrigerator, Washer, Dryer, Disposal, Range Hood
Laundry Gas Dryer Hookup, In Unit, Sink
Exterior
Exterior Feature Patio
Garage Attached
Garage Spaces 2.0
Community Features Clubhouse, Pool, Tennis Court(s), Lake, Curbs, Sidewalks, Street Lights, Street Paved
Waterfront false
Roof Type Asphalt
Building
Lot Description Corner Lot
Sewer Public Sewer
Water Public
New Construction false
Schools
Elementary Schools Leggee Elementary School
Middle Schools Heineman Middle School
High Schools Huntley High School
School District 158 , 158, 158
Others
HOA Fee Include Clubhouse,Pool,Other
Ownership Fee Simple w/ HO Assn.
Special Listing Condition None
Read Less Info
Want to know what your home might be worth? Contact us for a FREE valuation!

Our team is ready to help you sell your home for the highest possible price ASAP

© 2024 Listings courtesy of MRED as distributed by MLS GRID. All Rights Reserved.
Bought with Lindsay Schulz • Redfin Corporation
GET MORE INFORMATION




