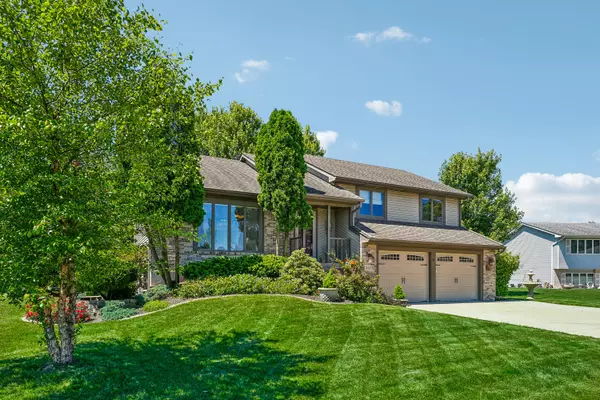For more information regarding the value of a property, please contact us for a free consultation.
Key Details
Sold Price $419,900
Property Type Single Family Home
Sub Type Single Family Residence
Listing Status Sold
Purchase Type For Sale
Square Footage 2,590 sqft
Price per Sqft $162
Subdivision Heather Hills Sec 03 05
MLS Listing ID 805277
Sold Date 07/26/24
Bedrooms 5
Full Baths 3
Year Built 1994
Annual Tax Amount $2,570
Tax Year 2023
Lot Size 2.790 Acres
Acres 2.79
Lot Dimensions Irregular
Property Sub-Type Single Family Residence
Property Description
BEAUTIFULLY APPOINTED, 5Bdrm/3Bth, Multi-Level Home with ACREAGE in PRIME SAINT JOHN Twnshp Location! Lushly Landscaped Exterior WELCOMES YOU into Tile Foyer, which flows into VAULTED LIVING ROOM w/ Crown Molding. Living Rm looks up to Upper-Level Dining Rm, which has Open Concept Pass-through to REMODELED KITCHEN. White Cabinetry w/ SUBWAY TILE BACKSPLASH, GRANITE Cntrtps, Black SS Applcs, & Eat-in ISLAND w/ Custom Cabinetry, highlight Kitchen. Glass Slider w/ Built-in Blinds in Kitchen leads to Covered Deck overlooking PEACEFUL SETTING. 3 Upper-Level Bdrms w/ Ceiling Fans, include PRIMARY SUITE w/ PRIVATE ENSUITE and WALK-IN CLOSET. WALK-OUT LOWER LEVEL offers SPACIOUS Rec Rm w/ Tile Flrng and access to Fenced Patio Area overlooking WOODED, NATURE BACKDROP w/ 2 Sheds. Lower Level also has 4th Bdrm w/ C-Fan and W-I Closet, along w/ 3rd Bath. FINISHED BASEMENT offers Multi-Purpose Rm w/ Full Window, Deep Closet, & Recessed Lighting for Office, 5th Bedroom, or Additional Rec Space!
Location
State IN
County Lake
Zoning Residential
Interior
Interior Features Ceiling Fan(s), Vaulted Ceiling(s), Walk-In Closet(s), Pantry, Granite Counters, Kitchen Island, High Ceilings, Entrance Foyer, Eat-in Kitchen, Crown Molding
Heating Forced Air, Natural Gas
Fireplace N
Appliance Dishwasher, Range, Washer, Refrigerator, Humidifier, Oven, Microwave, Dryer
Exterior
Exterior Feature Private Yard, Storage
Garage Spaces 2.5
View Y/N true
View true
Building
Lot Description Back Yard, Wooded, Private, Sprinklers In Front, Landscaped, Level, Front Yard, Garden
Story Multi/Split, Quad-Level
Schools
School District Lake Central
Others
Tax ID 45-11-26-231-022.000-032
SqFt Source Assessor
Acceptable Financing NRA20240612202536171005000000
Listing Terms NRA20240612202536171005000000
Financing Conventional
Read Less Info
Want to know what your home might be worth? Contact us for a FREE valuation!

Our team is ready to help you sell your home for the highest possible price ASAP
Bought with Coldwell Banker Realty



