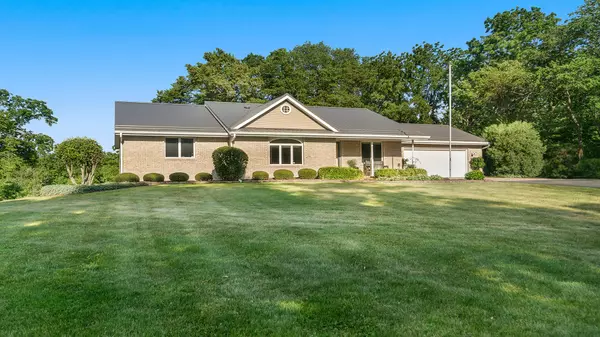For more information regarding the value of a property, please contact us for a free consultation.
Key Details
Sold Price $510,000
Property Type Single Family Home
Sub Type Detached Single
Listing Status Sold
Purchase Type For Sale
Square Footage 3,753 sqft
Price per Sqft $135
MLS Listing ID 12090307
Sold Date 07/30/24
Style Ranch
Bedrooms 5
Full Baths 3
Year Built 1992
Annual Tax Amount $7,630
Tax Year 2023
Lot Size 5.050 Acres
Lot Dimensions 396X526.10X431.19X526.10
Property Description
Welcome to this gorgeous ranch-style home set on 5 peaceful rural acres. This spacious property features 5 bedrooms and 3 bathrooms. The great room style living room boasts a large window, providing plenty of natural light, and flows seamlessly into the dining room and kitchen. The kitchen is a chef's dream, complete with custom cabinetry, an island with seating, stainless steel appliances, and a stone backsplash. The main floor houses 3 bedrooms, including the master suite which offers sliding door access to the deck, a private en-suite with a corner vanity, and a double shower with a seat. Convenience is key with a first-floor laundry area. The finished walk-out lower level expands your living space with a family room featuring a gas fireplace and doors leading to a lower patio. This level also includes 2 additional bedrooms, a full bathroom, and ample storage areas. Outdoor amenities are abundant, starting with two outbuildings: a 30x40 pole barn with a gravel floor and a storage shed. There's also a play set area, a pavilion perfect for parties or picnics, and a basketball court for sports enthusiasts. The property backs up to a serene creek and features apple trees, enhancing the rural charm.Additionally, the home includes a 2-car attached garage, ensuring plenty of parking and storage space. Whether you're enjoying the spacious interior or the expansive outdoor areas, this home offers a perfect blend of comfort and functionality in a beautiful, tranquil setting. New Furnace & Roof 2023.
Location
State IL
County Ogle
Area Davis Junction
Rooms
Basement Full, Walkout
Interior
Interior Features First Floor Bedroom, First Floor Laundry, First Floor Full Bath
Heating Natural Gas, Forced Air
Cooling Central Air
Fireplaces Number 1
Fireplaces Type Gas Log, Gas Starter
Fireplace Y
Appliance Range, Microwave, Dishwasher, Refrigerator, Water Softener
Exterior
Exterior Feature Deck, Other
Garage Attached, Detached
Garage Spaces 5.0
Waterfront false
Roof Type Asphalt
Building
Lot Description Creek
Sewer Septic-Private
Water Private Well
New Construction false
Schools
Elementary Schools Highland Elementary School
Middle Schools Meridian Jr. High School
High Schools Stillman Valley High School
School District 223 , 223, 223
Others
HOA Fee Include None
Ownership Fee Simple
Special Listing Condition None
Read Less Info
Want to know what your home might be worth? Contact us for a FREE valuation!

Our team is ready to help you sell your home for the highest possible price ASAP

© 2024 Listings courtesy of MRED as distributed by MLS GRID. All Rights Reserved.
Bought with Jana Cox-Cialkowski • Stillman Valley Home and Farm Sales, Inc.
GET MORE INFORMATION




