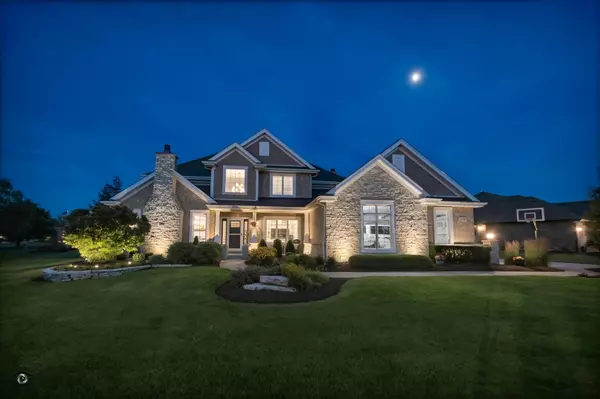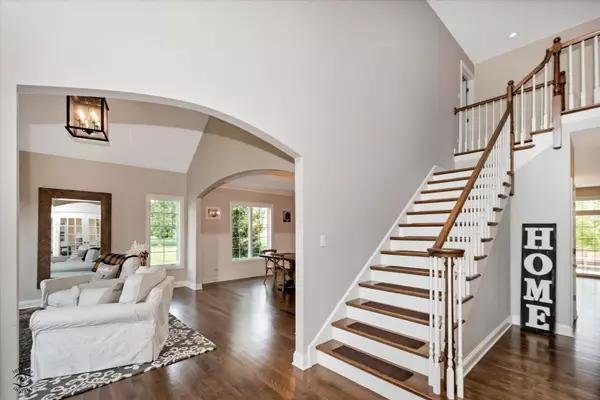For more information regarding the value of a property, please contact us for a free consultation.
Key Details
Sold Price $875,000
Property Type Single Family Home
Sub Type Detached Single
Listing Status Sold
Purchase Type For Sale
Square Footage 3,500 sqft
Price per Sqft $250
MLS Listing ID 12086984
Sold Date 08/02/24
Bedrooms 5
Full Baths 4
Half Baths 1
HOA Fees $41/ann
Year Built 2014
Annual Tax Amount $16,906
Tax Year 2022
Lot Size 0.540 Acres
Lot Dimensions 121.2 X175.3X109.9X255.1
Property Description
Custom-Built Home Straight Out of a Magazine. This spacious home features 5 bedrooms and 4.1 bathrooms, set on a lush 1/2 acre lot. The Main bedroom suite, complete with a luxury bathroom and walk-in closet, provides a perfect retreat. The gourmet kitchen is outfitted with high-end appliances, grey quartz countertops, and a generous marble island, ideal for cooking and entertaining. Enjoy meals in the formal dining room or the main kitchen area. This home features a grand living room with cathedral ceilings and fireplace, a sunlit family room, a fully finished basement with media room, wet bar, 5th bedroom, and full bath. Step outside to a beautifully professional landscaped yard with custom pergola, lighting, gas fireplace, exterior kitchen, and jacuzzi. Other highlights include extra deep heated 3 car garage and exterior cameras. View the property feature sheet in the information section or view the home and see for yourself the endless list of upgrades that will want you to call this HOME.
Location
State IL
County Will
Area Frankfort
Rooms
Basement Full
Interior
Interior Features Vaulted/Cathedral Ceilings, Skylight(s), Hot Tub, Bar-Dry, Bar-Wet, Hardwood Floors, First Floor Laundry, Built-in Features, Walk-In Closet(s), Bookcases, Some Carpeting, Special Millwork, Some Wood Floors, Granite Counters, Separate Dining Room
Heating Natural Gas, Forced Air
Cooling Central Air
Fireplaces Number 2
Fireplaces Type Gas Log, Gas Starter
Equipment Water-Softener Owned, CO Detectors, Ceiling Fan(s), Sump Pump, Sprinkler-Lawn, Backup Sump Pump;, Multiple Water Heaters, Security Cameras
Fireplace Y
Appliance Double Oven, Microwave, Dishwasher, Refrigerator, Washer, Dryer, Disposal, Stainless Steel Appliance(s), Wine Refrigerator, Water Softener, Water Softener Owned
Laundry Gas Dryer Hookup, In Unit, Sink
Exterior
Exterior Feature Patio, Hot Tub, Outdoor Grill, Fire Pit, Invisible Fence
Garage Attached
Garage Spaces 3.0
Community Features Park, Sidewalks, Street Paved
Waterfront false
Building
Lot Description Landscaped, Electric Fence
Sewer Public Sewer
Water Community Well
New Construction false
Schools
School District 157C , 157C, 210
Others
HOA Fee Include Other
Ownership Fee Simple w/ HO Assn.
Special Listing Condition None
Read Less Info
Want to know what your home might be worth? Contact us for a FREE valuation!

Our team is ready to help you sell your home for the highest possible price ASAP

© 2024 Listings courtesy of MRED as distributed by MLS GRID. All Rights Reserved.
Bought with Robert Grilli • Jameson Sotheby's Intl Realty
GET MORE INFORMATION




