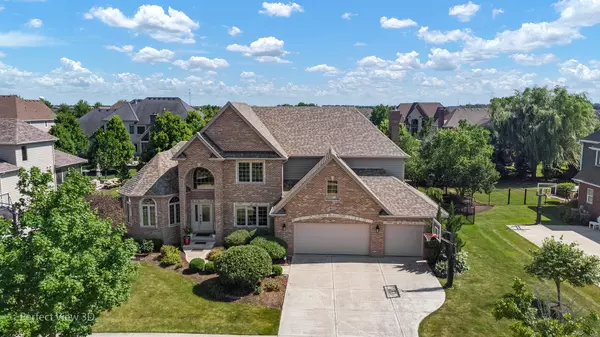For more information regarding the value of a property, please contact us for a free consultation.
Key Details
Sold Price $940,000
Property Type Single Family Home
Sub Type Detached Single
Listing Status Sold
Purchase Type For Sale
Square Footage 3,643 sqft
Price per Sqft $258
Subdivision Ashwood Park
MLS Listing ID 12087604
Sold Date 08/05/24
Style Traditional
Bedrooms 6
Full Baths 4
Half Baths 1
HOA Fees $127/ann
Year Built 2012
Annual Tax Amount $17,465
Tax Year 2023
Lot Size 0.350 Acres
Lot Dimensions 104 X 150
Property Description
Welcome to this absolutely gorgeous, custom build home in Ashwood Park of Naperville at top Indian Prairie school district 204! This beautiful spacious home located on over a one-third acre lot with fenced yard and features with a 2-story foyer, solid oak floors through the entire 1st and 2nd floors plus stairs and hallway. Large formal living and dining rooms feature custom millwork, recessed 9' tray ceilings, and custom wood blinds. First floor study room provides the perfect space when working from home. Fully equipped kitchen with granite countertops, stainless steel appliances, custom woven wood shades, loads of 42"cabinets, pendant and recessed lighting. Adjacent breakfast room provides access to the large paver patio and lovely, sizable, landscaped yard. Generous family room with stone, wood burning fireplace, custom blinds and ceiling fan. First floor laundry room provides access to the attached 3 car garage. Master suite has tray ceiling with hidden accent lighting, walk-in closet with organizing system, luxury full bath features dual vanity with granite countertop, whirlpool tub, large, separate shower. Bedrooms two and three features generous closet space and Jack and Jill Bath with dual vanity and granite countertops; Bedroom four has vaulted ceiling and private full bath. Home also features custom millwork and wainscotting in the foyer, study, living and dining rooms and second floor hallway. The professionally finished basement adds additional finished square footage and features huge recreation area being used as a fitness/cinema room, and kitchen area with central island, granite countertops and cabinets, and a refrigerator. Basement also with luxury vinyl planked flooring, two bed rooms, and storage room, and a full bath with toilet, amenity, full size shower. Additional highly valued features such as: Brand new cooktop, year 2024 about $4K valued new high-end sum pump with backup sump pump and high-end battery, exterior Brick and year 2022 new painted exterior cedar siding, year 2021 newer water heater, a concrete driveway, 3 car garage, and inground sprinkling system and security system. Ashwood Park is great community and enjoy your summer at the private 8+ Million Dollar Clubhouse with activities for the entire family...3 Pools, 2 Sport Courts, Fitness Center, Indoor and outdoor basketball Court, Gathering Room/Recreation Room and 3 Season Veranda. Close to shopping, restaurants, grocery stores. Must see this great home today!!
Location
State IL
County Will
Area Naperville
Rooms
Basement Full
Interior
Interior Features Vaulted/Cathedral Ceilings, Bar-Dry, Hardwood Floors, Wood Laminate Floors, First Floor Laundry, Walk-In Closet(s), Special Millwork, Drapes/Blinds, Granite Counters
Heating Natural Gas, Forced Air
Cooling Central Air
Fireplaces Number 1
Fireplaces Type Wood Burning, Attached Fireplace Doors/Screen, Gas Starter
Equipment Humidifier, Security System, Ceiling Fan(s), Sump Pump, Sprinkler-Lawn, Backup Sump Pump;
Fireplace Y
Appliance Double Oven, Microwave, Dishwasher, Refrigerator, Disposal, Stainless Steel Appliance(s), Cooktop, Built-In Oven, Range Hood, Gas Cooktop
Laundry Gas Dryer Hookup, In Unit
Exterior
Exterior Feature Brick Paver Patio, Storms/Screens
Garage Attached
Garage Spaces 3.0
Community Features Clubhouse, Park, Pool, Curbs, Sidewalks, Street Paved
Waterfront false
Roof Type Asphalt
Building
Lot Description Fenced Yard, Landscaped
Sewer Public Sewer
Water Public
New Construction false
Schools
Elementary Schools Peterson Elementary School
Middle Schools Scullen Middle School
High Schools Waubonsie Valley High School
School District 204 , 204, 204
Others
HOA Fee Include Clubhouse,Exercise Facilities,Pool
Ownership Fee Simple w/ HO Assn.
Special Listing Condition None
Read Less Info
Want to know what your home might be worth? Contact us for a FREE valuation!

Our team is ready to help you sell your home for the highest possible price ASAP

© 2024 Listings courtesy of MRED as distributed by MLS GRID. All Rights Reserved.
Bought with Abhijit Leekha • Property Economics Inc.
GET MORE INFORMATION




