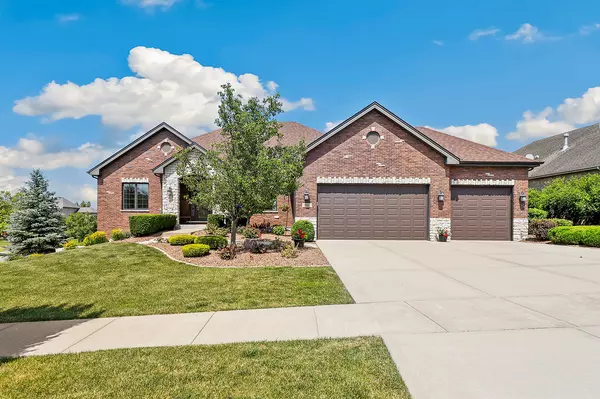For more information regarding the value of a property, please contact us for a free consultation.
Key Details
Sold Price $774,900
Property Type Single Family Home
Sub Type Detached Single
Listing Status Sold
Purchase Type For Sale
Square Footage 4,700 sqft
Price per Sqft $164
Subdivision Boulder Ridge
MLS Listing ID 12116175
Sold Date 08/14/24
Style Ranch
Bedrooms 5
Full Baths 3
HOA Fees $60/ann
Year Built 2016
Tax Year 2022
Lot Dimensions 110X125
Property Description
This extraordinary ranch home in the highly sought after Boulder Ridge North subdivision presents a rare opportunity for you to become a proud homeowner. This meticulously maintained 5 bedroom, 3 bath ranch on a corner lot in a lovely Cul-d-sac offers an abundance of features that are sure to exceed your expectations. With five bedrooms, three full bathrooms, and an impressive related living space, this home provides endless possibilities for both entertainment and comfort. First, imagine the versatile lower level space. This true gem is equipped with a full second kitchen, second laundry room area, a bonus room to use as your imagination directs, two full bedrooms with large closet spaces and a separate great room. Either bedroom can easily serve as a home office with an abundance of supply space. Step onto the patio right outside the door and soak in the tranquil ambiance of your personal backyard oasis. The fenced backyard offers lawn and patio space complementing an inground Salt Water pool with auto cover, inviting you to take a refreshing dip while enjoying captivating pond views. As the sun sets, retreat to the upper level screened-in balcony and witness serene views over two ponds. A formal dining area located just off of the large entry hall greets guests with lovely inlaid wood flooring. Attention to detail is evident throughout this spacious ranch level. Adjacent to the Great Room, the kitchen boasts a separate dining area and plenty of custom cabinets, complemented with elegant quartz countertops providing both functionality and style. Do not miss the primary bedroom with its En Suite bathroom which will make you feel like you just walked into a spa, with its soaking tub and separate walk-in shower. The split floor plan offers privacy to the primary bedroom and the two secondary bedrooms and bathroom. The oversized three car garage provides ample storage for your vehicles or other belongings, ensuring that everything has its place. One of the highlights of this exceptional property is the impeccable condition it is in. The current owners have spared no expense, investing over $200,000 in upgrades to elevate this home to new heights of luxury and comfort. Every corner exudes a sense of sophistication and refinement, making it truly move-in ready! Additional information detailing the vast array of updates and enhancements made to the home can be provided. Don't miss out on this once-in-a-lifetime opportunity to own a home that surpasses even the new construction homes nearby. The sellers, although saddened to leave this beautiful abode, are relocating, making this remarkable property available for a fortunate new homeowner. Don't let this home slip away. Make this exceptional residence your own!
Location
State IL
County Will
Area Mokena
Rooms
Basement Full, Walkout
Interior
Interior Features Vaulted/Cathedral Ceilings, Hardwood Floors, Wood Laminate Floors, First Floor Bedroom, In-Law Arrangement, First Floor Laundry, Second Floor Laundry, First Floor Full Bath, Walk-In Closet(s)
Heating Natural Gas, Forced Air, Zoned
Cooling Central Air
Fireplaces Number 1
Fireplaces Type Gas Log, Gas Starter
Equipment Humidifier, TV-Cable, Security System, CO Detectors, Ceiling Fan(s), Sump Pump, Sprinkler-Lawn
Fireplace Y
Appliance Microwave, Dishwasher, Refrigerator, Washer, Dryer, Disposal, Stainless Steel Appliance(s), Cooktop, Built-In Oven, Range Hood
Laundry Electric Dryer Hookup, In Unit, Multiple Locations, Sink
Exterior
Exterior Feature Balcony, Patio, Porch Screened, Dog Run, Screened Deck, In Ground Pool, Storms/Screens
Garage Attached
Garage Spaces 3.0
Community Features Park, Lake, Curbs, Sidewalks, Street Lights, Street Paved
Waterfront true
Roof Type Asphalt
Building
Sewer Public Sewer
Water Lake Michigan
New Construction false
Schools
School District 122 , 122, 210
Others
HOA Fee Include Other
Ownership Fee Simple
Special Listing Condition None
Read Less Info
Want to know what your home might be worth? Contact us for a FREE valuation!

Our team is ready to help you sell your home for the highest possible price ASAP

© 2024 Listings courtesy of MRED as distributed by MLS GRID. All Rights Reserved.
Bought with Wendy Pawlak • Keller Williams Experience
GET MORE INFORMATION




