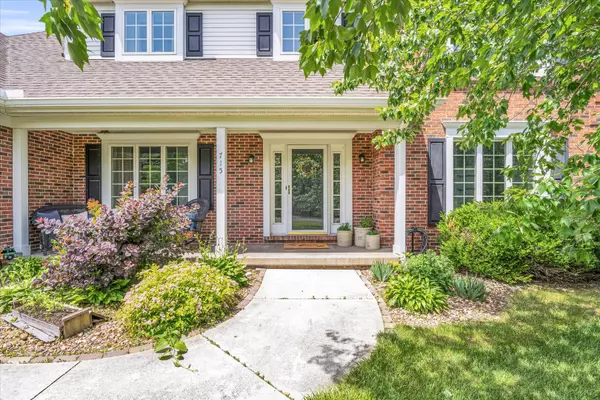For more information regarding the value of a property, please contact us for a free consultation.
Key Details
Sold Price $390,000
Property Type Single Family Home
Sub Type Detached Single
Listing Status Sold
Purchase Type For Sale
Square Footage 3,900 sqft
Price per Sqft $100
MLS Listing ID 12061274
Sold Date 08/23/24
Style Other
Bedrooms 4
Full Baths 3
Half Baths 1
Year Built 1993
Annual Tax Amount $9,024
Tax Year 2022
Lot Dimensions 23958
Property Description
Welcome to your new oasis in the countryside subdivision of Qual Run! This charming two-story home is situated on over half an acre, giving you plenty of space to stretch out and enjoy outdoor living at its finest. Picture yourself starting your mornings on the screened porch, sipping coffee as you take in the peaceful water views. In the evenings, swap your coffee for a glass of wine and unwind in the same serene setting. Inside, the main level is perfect for entertaining with its formal dining and living areas, while the back of the house boasts a spacious kitchen and dining area overlooking the cozy family room with a charming gas fireplace, perfect for chilly nights. Upstairs, the primary suite is your own personal retreat with vaulted ceilings, a walk-in closet, and a luxurious bathroom featuring a soaker tub and skylight. Three more bedrooms and another full bathroom offer plenty of space for family or guests. Venture downstairs to discover even more potential-a fully equipped basement with a third full bathroom, two additional rooms, a kitchenette area, and unfinished space ready for your personal touch. Step outside onto the composite deck, ideal for outdoor entertaining and enjoying the fresh air. The home also features a Culligan 6-filter water system for clean, fresh water, and a new A/C unit for added comfort during hot summer months. Homes like this don't come along often-don't wait! Schedule your private showing today and start imagining your life in this beautiful country retreat.
Location
State IL
County Coles
Area Charleston
Rooms
Basement Full
Interior
Interior Features Vaulted/Cathedral Ceilings, Skylight(s), Built-in Features, Walk-In Closet(s), Coffered Ceiling(s), Granite Counters, Separate Dining Room
Heating Zoned, Natural Gas, Forced Air
Cooling Central Air
Fireplaces Number 1
Fireplaces Type Gas Starter
Equipment Water Heater-Gas
Fireplace Y
Appliance Range, Microwave, Dishwasher, Refrigerator, Disposal
Exterior
Exterior Feature Workshop
Parking Features Attached
Garage Spaces 3.0
Community Features Lake
Roof Type Asphalt
Building
Lot Description Waterfront, Pond(s), Wooded, Lake Access
Sewer Public Sewer
Water Public
New Construction false
Schools
Middle Schools Charleston Middle School
High Schools Charleston High School
School District 1 , 1, 1
Others
HOA Fee Include None
Ownership Fee Simple
Special Listing Condition None
Read Less Info
Want to know what your home might be worth? Contact us for a FREE valuation!

Our team is ready to help you sell your home for the highest possible price ASAP

© 2025 Listings courtesy of MRED as distributed by MLS GRID. All Rights Reserved.
Bought with Tina Kibler • Hillard Agency- Tuscola



