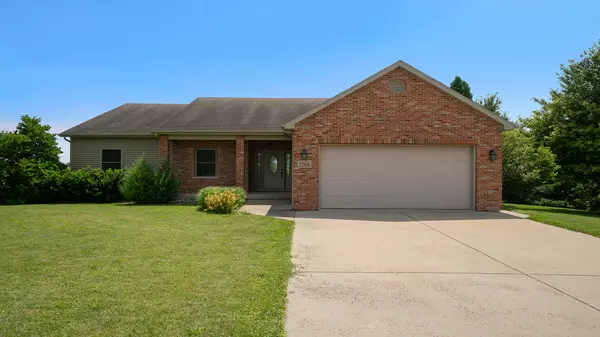For more information regarding the value of a property, please contact us for a free consultation.
Key Details
Sold Price $415,000
Property Type Single Family Home
Sub Type Detached Single
Listing Status Sold
Purchase Type For Sale
Square Footage 1,752 sqft
Price per Sqft $236
MLS Listing ID 12112516
Sold Date 08/28/24
Style Ranch
Bedrooms 3
Full Baths 2
Year Built 2006
Annual Tax Amount $6,924
Tax Year 2023
Lot Size 3.530 Acres
Lot Dimensions 290X544
Property Description
COUNTRY HOME WITH NO NEXT DOOR NEIGHBORS ON 3 1/2 ACRES JUST NE OF OTTAWA, IL! A nice 3B 2B home with a large partially finished basement. Come add your personal touches and style. Wood flooring in the entryway, living room, kitchen, dining area, pantry area, and master bedroom. New HVAC System November 2023. A natural gas fireplace and Samsung appliances. The huge basement has a finished room that can immediately be a fourth bedroom, home theatre, or a game room. The basement also has the beginnings of a third bathroom. There's even enough space to add another bedroom or two. Beautiful land. There's a walking path that's been mowed around the perimeter and throughout the park-like setting. Plenty of room to add a shed, another garage, or whatever you can imagine. You'll see shooting stars and rainbows from the patio and deck with terrific sunrises, sunsets, and moonrises. All of the furniture is included. And the BBQ grill, the fire bowl, the electric mower, both televisions, and a whole bunch of decorative items are included, too. Just 10 minutes NE from historic downtown Ottawa, IL and less than ten minutes to I-80 for an easy commute. Serenity. Now.
Location
State IL
County Lasalle
Area Marseilles
Rooms
Basement Full
Interior
Interior Features Hardwood Floors, First Floor Bedroom, First Floor Laundry, First Floor Full Bath, Vaulted/Cathedral Ceilings
Heating Natural Gas
Cooling Central Air
Fireplaces Number 1
Fireplaces Type Double Sided, Gas Log
Equipment Ceiling Fan(s)
Fireplace Y
Appliance Range, Microwave, Dishwasher, Refrigerator
Laundry Common Area
Exterior
Exterior Feature Deck, Patio
Garage Attached
Garage Spaces 2.0
Community Features Street Lights
Waterfront false
Roof Type Asphalt
Building
Lot Description Backs to Open Grnd, Backs to Trees/Woods, Water View
Sewer Septic-Private
Water Private Well
New Construction false
Schools
Elementary Schools Rutland Elementary School
High Schools Ottawa Township High School
School District 230 , 230, 140
Others
HOA Fee Include None
Ownership Fee Simple
Special Listing Condition None
Read Less Info
Want to know what your home might be worth? Contact us for a FREE valuation!

Our team is ready to help you sell your home for the highest possible price ASAP

© 2024 Listings courtesy of MRED as distributed by MLS GRID. All Rights Reserved.
Bought with Tana Nordaker • RE/MAX Top Properties
GET MORE INFORMATION




