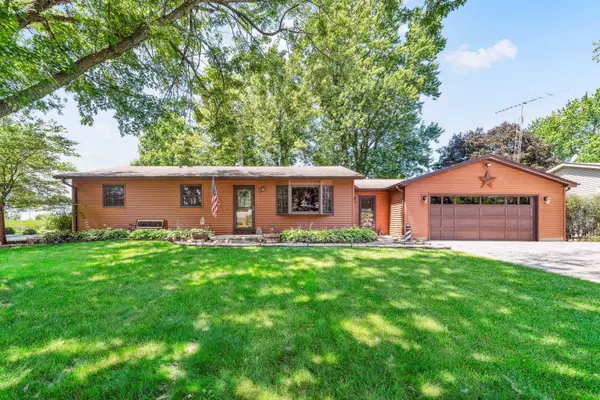For more information regarding the value of a property, please contact us for a free consultation.
Key Details
Sold Price $305,000
Property Type Single Family Home
Sub Type Detached Single
Listing Status Sold
Purchase Type For Sale
Square Footage 1,100 sqft
Price per Sqft $277
MLS Listing ID 12100082
Sold Date 09/05/24
Style Ranch
Bedrooms 3
Full Baths 2
Year Built 1971
Annual Tax Amount $4,218
Tax Year 2023
Lot Size 0.310 Acres
Lot Dimensions 63X131X102X137
Property Description
Multiple Offers Received. Deadline for consideration 8/4 5pm. Discover the perfect blend of comfort and style in this delightful 3-bedroom, 2-bathroom ranch home, nestled on a spacious corner lot. Built in 1971, this home has been thoughtfully updated to meet modern needs while maintaining its timeless charm. The newly installed luxury vinyl plank flooring spans the main level, offering a durable and easy-to-maintain surface that adds a sleek, cohesive look throughout. Enjoy the warmth of oak trim, solid wood 6-panel doors, and a welcoming ambiance in every room. The finished basement, with its expansive space, offers endless possibilities, including a family room, office, flex room, full bath, mechanical room, and ample storage closets. Move in with ease, knowing all appliances come with the home. The convenient breezeway connects the house to the garage, providing a practical entry point from both the front and back yards, perfect for unloading groceries or muddy shoes. Outside, you'll find plenty of space for gardening, play, or relaxation. The 16x24 cedar deck with ornamental rails is ideal for outdoor entertaining or enjoying a quiet evening. Additional features include upgraded 200-Amp power, a 10x16 shed with power and lighting, a 20x24 RV pad with 50-Amp power, and a 2-car attached garage with shelving and dedicated 100-Amp power. Home is fully connected with low voltage network including connections in every room. This home is within walking distance to local schools, shopping, and parks, making daily errands and activities a breeze. Every inch of this home has been designed to maximize living space and functionality. Don't miss the opportunity to own this beautifully updated ranch home in the heart of Hinckley. Schedule your tour today and experience the charm and convenience for yourself! Excluded items: Antler Fixtures, Gazebo & Garage Heater.
Location
State IL
County Dekalb
Area Hinckley
Rooms
Basement Full
Interior
Heating Natural Gas, Forced Air
Cooling Central Air
Equipment CO Detectors, Sump Pump, Radon Mitigation System, Water Heater-Gas
Fireplace N
Appliance Range, Dishwasher, Refrigerator
Exterior
Exterior Feature Deck, Storms/Screens, Breezeway, Other
Garage Attached
Garage Spaces 2.0
Community Features Park, Street Lights, Street Paved
Waterfront false
Roof Type Asphalt
Building
Lot Description Corner Lot, Mature Trees, Level
Sewer Public Sewer
Water Public
New Construction false
Schools
School District 429 , 429, 429
Others
HOA Fee Include None
Ownership Fee Simple
Special Listing Condition None
Read Less Info
Want to know what your home might be worth? Contact us for a FREE valuation!

Our team is ready to help you sell your home for the highest possible price ASAP

© 2024 Listings courtesy of MRED as distributed by MLS GRID. All Rights Reserved.
Bought with Tara Eberly • Swanson Real Estate
GET MORE INFORMATION




